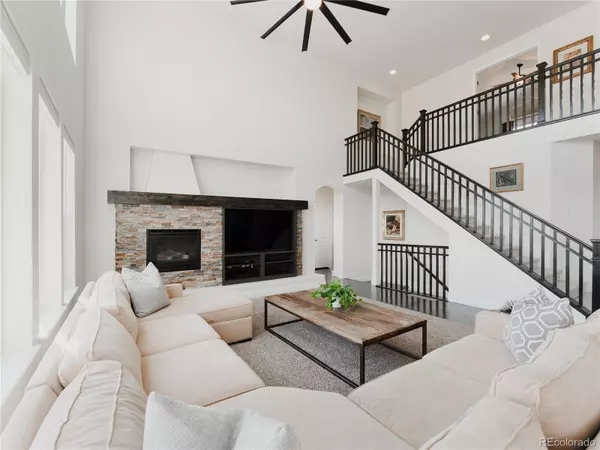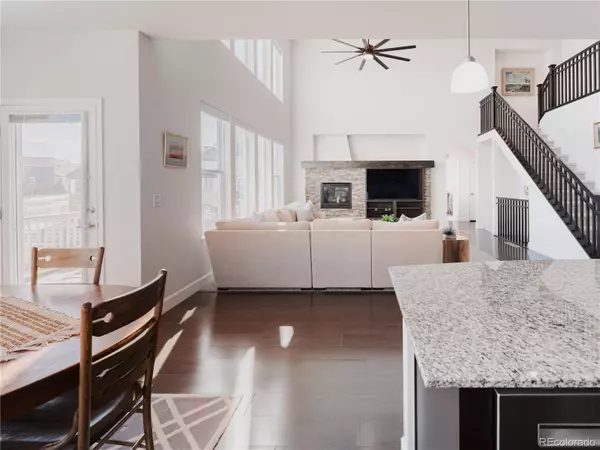$1,046,500
$1,050,000
0.3%For more information regarding the value of a property, please contact us for a free consultation.
5 Beds
4 Baths
3,494 SqFt
SOLD DATE : 06/18/2024
Key Details
Sold Price $1,046,500
Property Type Single Family Home
Sub Type Single Family Residence
Listing Status Sold
Purchase Type For Sale
Square Footage 3,494 sqft
Price per Sqft $299
Subdivision Whisper Creek
MLS Listing ID 8532358
Sold Date 06/18/24
Style Contemporary
Bedrooms 5
Full Baths 2
Half Baths 1
Three Quarter Bath 1
Condo Fees $45
HOA Fees $45/mo
HOA Y/N Yes
Abv Grd Liv Area 2,494
Originating Board recolorado
Year Built 2014
Annual Tax Amount $9,757
Tax Year 2023
Lot Size 8,712 Sqft
Acres 0.2
Property Description
Indulge in the epitome of refined living within this inviting Whisper Creek residence thoughtfully positioned on a generous and picturesque open space lot. Meticulously curated custom elements and harmonious materials seamlessly merge to elevate this beautiful home. The architectural allure of the twenty-foot ceiling is heightened by rows of expansive windows stretching vertically from the floor, drawing you into the great room where warmth and light pirouette through the spacious open area anchored by a stone fireplace. Embark on a culinary journey within the gourmet kitchen adorned with sophisticated mocha cabinets, polished granite counters, and a stylish backsplash. Stainless appliances including a gas range stand poised to elevate your epicurean creations, while the remarkable granite island sets the stage for unforgettable gatherings and effortless entertaining. A main floor office provides a private and functional workspace. With its grand double door entrance, the primary bedroom suite provides a sanctuary of privacy and tranquility with an attached bath boasting personal vanities, a sizable shower and lavish soaking tub. Two additional bedrooms and bath round out this carefully crafted upper level plan. Your hub for entertaining friends and family comes to life in the finished walk out basement with ambient fireplace. Two gracious bedrooms and a nicely appointed bath provide flexibility for guests or personal endeavors like a home gym or studio. Experience the ultimate in outdoor living within the backyard haven with multiple layers designed for pure enjoyment. A sprawling wrap around deck extends the width of the home while an elevated paver patio with gas firepit and additional patio expanding from the lower level offer versatile spaces for outdoor gatherings and leisure. Intertwined with winding trails, scenic parks, clubhouse, pool, tennis courts and open space, the Whisper Creek neighborhood offers a serene and vibrant setting to call home.
Location
State CO
County Jefferson
Rooms
Basement Exterior Entry, Finished, Full, Sump Pump, Walk-Out Access
Interior
Interior Features Built-in Features, Ceiling Fan(s), Eat-in Kitchen, Entrance Foyer, Five Piece Bath, Granite Counters, High Ceilings, Kitchen Island, Open Floorplan, Pantry, Primary Suite, Radon Mitigation System, Smart Thermostat, Smoke Free, Utility Sink, Vaulted Ceiling(s), Walk-In Closet(s)
Heating Forced Air, Natural Gas
Cooling Central Air
Flooring Carpet, Laminate, Tile, Wood
Fireplaces Number 2
Fireplaces Type Basement, Gas, Gas Log, Great Room
Fireplace Y
Appliance Dishwasher, Disposal, Dryer, Humidifier, Microwave, Oven, Range, Refrigerator, Washer
Exterior
Exterior Feature Garden, Gas Valve, Private Yard
Garage Concrete, Exterior Access Door, Oversized
Garage Spaces 3.0
Fence Full
Utilities Available Cable Available, Electricity Connected, Internet Access (Wired), Natural Gas Connected, Phone Available
View Mountain(s), Plains
Roof Type Composition
Total Parking Spaces 3
Garage Yes
Building
Lot Description Greenbelt, Landscaped, Level, Master Planned, Open Space, Sprinklers In Front, Sprinklers In Rear
Foundation Slab
Sewer Public Sewer
Water Public
Level or Stories Two
Structure Type Frame,Stone,Wood Siding
Schools
Elementary Schools Meiklejohn
Middle Schools Wayne Carle
High Schools Ralston Valley
School District Jefferson County R-1
Others
Senior Community No
Ownership Individual
Acceptable Financing Cash, Conventional, FHA, VA Loan
Listing Terms Cash, Conventional, FHA, VA Loan
Special Listing Condition None
Read Less Info
Want to know what your home might be worth? Contact us for a FREE valuation!

Our team is ready to help you sell your home for the highest possible price ASAP

© 2024 METROLIST, INC., DBA RECOLORADO® – All Rights Reserved
6455 S. Yosemite St., Suite 500 Greenwood Village, CO 80111 USA
Bought with Your Home Sold Guaranteed Realty

Making real estate fun, simple and stress-free!






