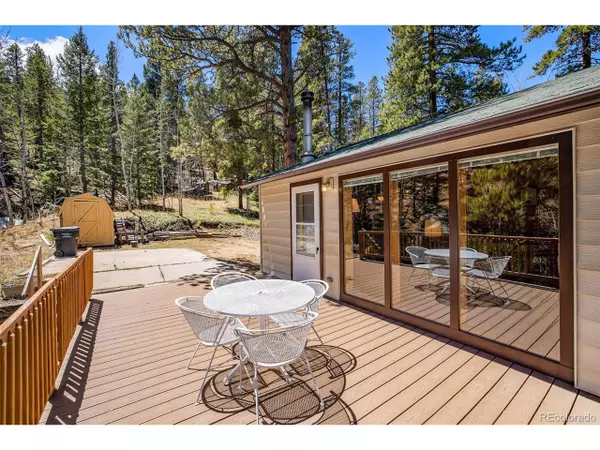$343,000
$324,900
5.6%For more information regarding the value of a property, please contact us for a free consultation.
2 Beds
1 Bath
660 SqFt
SOLD DATE : 06/18/2024
Key Details
Sold Price $343,000
Property Type Single Family Home
Sub Type Residential-Detached
Listing Status Sold
Purchase Type For Sale
Square Footage 660 sqft
Subdivision Harris Park Estates
MLS Listing ID 4252201
Sold Date 06/18/24
Style Cottage/Bung,Ranch
Bedrooms 2
Full Baths 1
HOA Y/N false
Abv Grd Liv Area 660
Originating Board REcolorado
Year Built 1998
Annual Tax Amount $1,226
Lot Size 8,276 Sqft
Acres 0.19
Property Description
Charming mountain cottage nestled in Harris Park Estates. Views, views and more views! Nestled amongst several mountain peaks (including 14'ers Grays & Torreys). Nearby access to Staunton State Park (camping and biking), Slaughterhouse Trailhead (off-roading) and Deer Creek Trailhead (hiking). Easy neighborhood access to Harris Park Lake for fishing.
Beautiful, cozy home sits on the middle of 5 adjacent lots, for a total of.65 acres of private, natural and beautiful property. Ensures that your privacy and views will be protected. Detached 1-car garage plus a storage shed on property. New Trex deck with awesome mountain views, for entertainingor just chilling in your mountain escape. Lots of natural sunlight throughout the home.
Location
State CO
County Park
Area Out Of Area
Direction From Denver metro take 285 S past Pine Junction toward Bailey. Turn right at thetraffic light onto CR43 (Subway and Food mart on the corner). Travel 6 miles on CR43 then take right on Shelton Rd. In just over 1 mile turn right on Lakeview Road. Then, after about.1 miles, right on Singer Drive, and the house is the first driveway on the left.
Rooms
Other Rooms Outbuildings
Basement Structural Floor
Primary Bedroom Level Main
Master Bedroom 9x8
Bedroom 2 Main 8x8
Interior
Heating Forced Air
Fireplaces Type Free Standing, Single Fireplace
Fireplace true
Window Features Double Pane Windows
Appliance Dishwasher, Refrigerator, Washer, Dryer, Disposal
Laundry Main Level
Exterior
Garage Spaces 1.0
Utilities Available Natural Gas Available, Electricity Available, Cable Available
Waterfront false
View Mountain(s), Plains View
Roof Type Composition
Street Surface Dirt,Gravel
Porch Deck
Building
Lot Description Wooded
Faces Southeast
Story 1
Sewer Septic, Septic Tank
Water Well
Level or Stories One
Structure Type Wood/Frame,Vinyl Siding
New Construction false
Schools
Elementary Schools Deer Creek
Middle Schools Fitzsimmons
High Schools Platte Canyon
School District Platte Canyon Re-1
Others
Senior Community false
SqFt Source Assessor
Special Listing Condition Private Owner
Read Less Info
Want to know what your home might be worth? Contact us for a FREE valuation!

Our team is ready to help you sell your home for the highest possible price ASAP


Making real estate fun, simple and stress-free!






