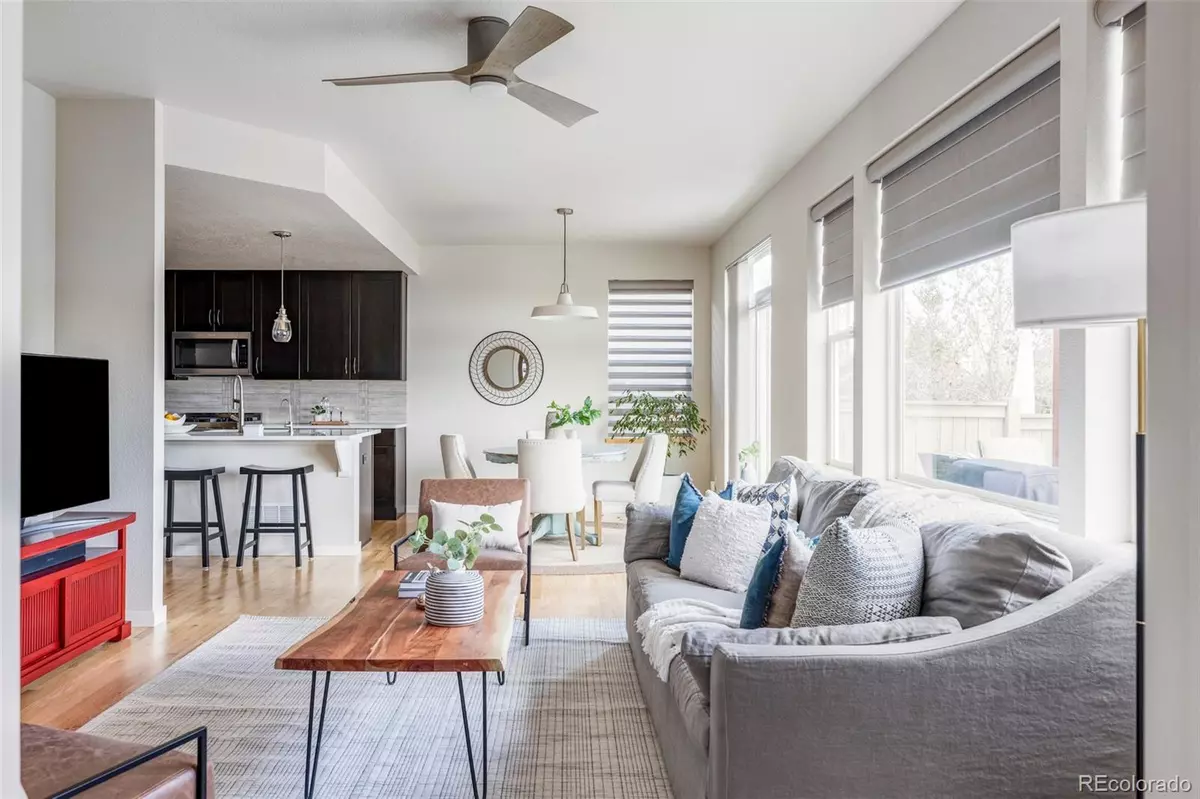$1,075,000
$1,075,000
For more information regarding the value of a property, please contact us for a free consultation.
4 Beds
4 Baths
2,949 SqFt
SOLD DATE : 06/17/2024
Key Details
Sold Price $1,075,000
Property Type Single Family Home
Sub Type Single Family Residence
Listing Status Sold
Purchase Type For Sale
Square Footage 2,949 sqft
Price per Sqft $364
Subdivision North End
MLS Listing ID 7304091
Sold Date 06/17/24
Style Contemporary
Bedrooms 4
Full Baths 2
Half Baths 1
Three Quarter Bath 1
Condo Fees $42
HOA Fees $42/mo
HOA Y/N Yes
Abv Grd Liv Area 2,082
Originating Board recolorado
Year Built 2014
Annual Tax Amount $5,610
Tax Year 2022
Lot Size 5,227 Sqft
Acres 0.12
Property Description
Amazing new price! Seller relocation translates to a lucky Buyer opportunity. A model home inspired interior and abundant outdoor living spaces promote fun and relaxation while you enjoy trails literally out your back door that lead to Hecla Lake for birding, walking, biking, parks, highly-rated schools, shopping, the Louisville Sports Complex, restaurants, grocery store and more. A covered front porch invites entry to a gracefully flowing layout with hardwood flooring, generous natural light, and custom Hunter Douglas window treatments throughout. The home chef delights in a gourmet kitchen boasting a large island, dining area, quartz countertops and upgraded stainless-steel appliances and gas range. A gas fireplace anchors a spacious great room adjoining a private study. The main level is complete with a laundry/mudroom and an oversized two-car garage with extra bay for workshop space or storage. Escape to an upstairs primary suite flaunting a walk-in closet and a 5-piece bath. Downstairs, a beautifully finished basement with hardwood flooring features a family room, guest suite, a private 3/4 bath and ample storage. Enjoy outdoor entertaining on a deck complete with a pergola and firepit. Beyond, a backyard overlooks a lush greenbelt. This home puts the 300+ days of sunshine in Boulder County to work thanks to the included 7.67 kw Solar panels, which minimize your monthly utility expenses. Set close to the charming Louisville and Lafayette downtowns, offering summer Street Faires, Art Walks, Festivals and more.
Location
State CO
County Boulder
Zoning RES
Rooms
Basement Finished
Interior
Interior Features Ceiling Fan(s), Eat-in Kitchen, Entrance Foyer, Five Piece Bath, Kitchen Island, Open Floorplan, Primary Suite, Quartz Counters, Radon Mitigation System, Smart Thermostat, Walk-In Closet(s)
Heating Forced Air, Natural Gas
Cooling Central Air
Flooring Carpet, Tile, Wood
Fireplaces Number 1
Fireplaces Type Gas, Gas Log, Great Room
Fireplace Y
Appliance Dishwasher, Dryer, Microwave, Oven, Range, Refrigerator, Washer
Laundry In Unit
Exterior
Exterior Feature Fire Pit, Private Yard, Rain Gutters, Smart Irrigation
Parking Features Oversized
Garage Spaces 2.0
Fence Full
Utilities Available Cable Available, Electricity Connected, Internet Access (Wired), Natural Gas Connected, Phone Available
View Mountain(s)
Roof Type Architecural Shingle,Composition
Total Parking Spaces 2
Garage Yes
Building
Lot Description Greenbelt, Landscaped, Sprinklers In Front, Sprinklers In Rear
Foundation Slab
Sewer Public Sewer
Water Public
Level or Stories Two
Structure Type Brick,Frame,Wood Siding
Schools
Elementary Schools Louisville
Middle Schools Louisville
High Schools Monarch
School District Boulder Valley Re 2
Others
Senior Community No
Ownership Individual
Acceptable Financing Cash, Conventional, Other
Listing Terms Cash, Conventional, Other
Special Listing Condition None
Read Less Info
Want to know what your home might be worth? Contact us for a FREE valuation!

Our team is ready to help you sell your home for the highest possible price ASAP

© 2024 METROLIST, INC., DBA RECOLORADO® – All Rights Reserved
6455 S. Yosemite St., Suite 500 Greenwood Village, CO 80111 USA
Bought with Milehimodern

Making real estate fun, simple and stress-free!






