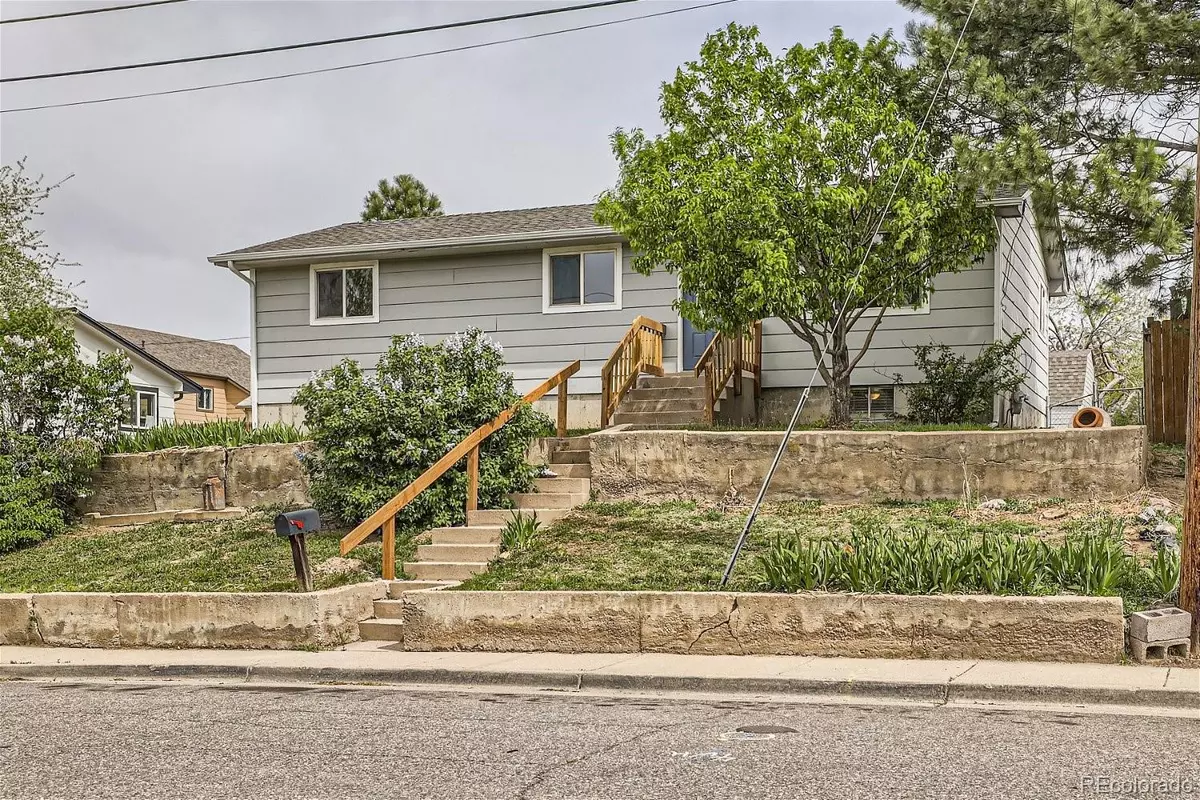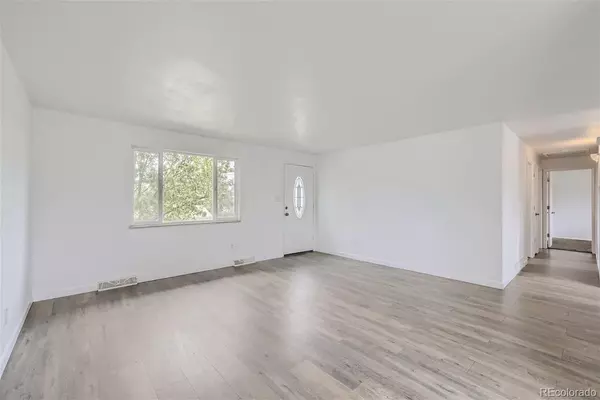$465,000
$450,000
3.3%For more information regarding the value of a property, please contact us for a free consultation.
4 Beds
2 Baths
1,032 SqFt
SOLD DATE : 06/14/2024
Key Details
Sold Price $465,000
Property Type Single Family Home
Sub Type Single Family Residence
Listing Status Sold
Purchase Type For Sale
Square Footage 1,032 sqft
Price per Sqft $450
Subdivision Southlawn
MLS Listing ID 9623130
Sold Date 06/14/24
Style Contemporary
Bedrooms 4
Full Baths 2
HOA Y/N No
Abv Grd Liv Area 1,032
Originating Board recolorado
Year Built 1972
Annual Tax Amount $2,118
Tax Year 2023
Lot Size 8,712 Sqft
Acres 0.2
Property Description
Welcome to this spacious and highly functional home! This home enjoys a super location in Southlawn Gardens. Minutes from Ruby Hill, Levitt Pavilion, Overland Gold Course, Harvard Gulch Trail, Harvey Park, Highway 285, I25 and downtown Denver. Lots of shops and restaurants close by. Conveniently located near the transit system and good proximity to the foothills make it easy to enjoy the beautiful Colorado outdoors. You will be able to easily entertain in this 5 bed, 2 bath home! The main floor features a large Family room that flows to the dining room and the cozy kitchen, thoughtfully designed for efficiency. The main floor also features 3 well-proportioned bedrooms with ample closet space and a full bath. Enjoy the newer flooring and doors on this level!
The full basement can be accessed from inside the home, or directly through the back door (great for house-mates!). The basement features a large bedroom, beautiful and modern full bathroom, a 2nd family room (or rec room) and an office (or a 5th bedroom—nonconforming). Perfect for large families, roommates or as an income-producing property. Two living spaces allow for variety in entertainment options. There is also a huge utility room that can be re-arranged to accommodate your personal needs The large backyard offers lots of potential. Plenty of space for gardening, entertaining or to create your own private oasis! Or, just use the 2 existing sheds for extra storage. Bring your personal touches and make this property your own! Roof and beautiful basement bathroom were done in 2022. Siding done in 2015. Double pane vinyl windows. No HOA!
Location
State CO
County Denver
Zoning S-SU-F1
Rooms
Basement Exterior Entry, Finished, Full, Interior Entry
Main Level Bedrooms 3
Interior
Heating Forced Air
Cooling Other
Flooring Carpet, Vinyl
Fireplace N
Appliance Cooktop, Dishwasher, Disposal, Dryer, Gas Water Heater, Microwave, Oven, Refrigerator, Self Cleaning Oven, Washer
Exterior
Exterior Feature Lighting, Private Yard, Rain Gutters
Parking Features Concrete
Fence Partial
Utilities Available Cable Available, Electricity Connected, Natural Gas Connected
Roof Type Composition
Total Parking Spaces 2
Garage No
Building
Sewer Public Sewer
Water Public
Level or Stories One
Structure Type Frame
Schools
Elementary Schools College View
Middle Schools Strive Federal
High Schools Abraham Lincoln
School District Denver 1
Others
Senior Community No
Ownership Individual
Acceptable Financing 1031 Exchange, Cash, Conventional, FHA, VA Loan
Listing Terms 1031 Exchange, Cash, Conventional, FHA, VA Loan
Special Listing Condition None
Read Less Info
Want to know what your home might be worth? Contact us for a FREE valuation!

Our team is ready to help you sell your home for the highest possible price ASAP

© 2024 METROLIST, INC., DBA RECOLORADO® – All Rights Reserved
6455 S. Yosemite St., Suite 500 Greenwood Village, CO 80111 USA
Bought with Your Castle Real Estate Inc

Making real estate fun, simple and stress-free!






