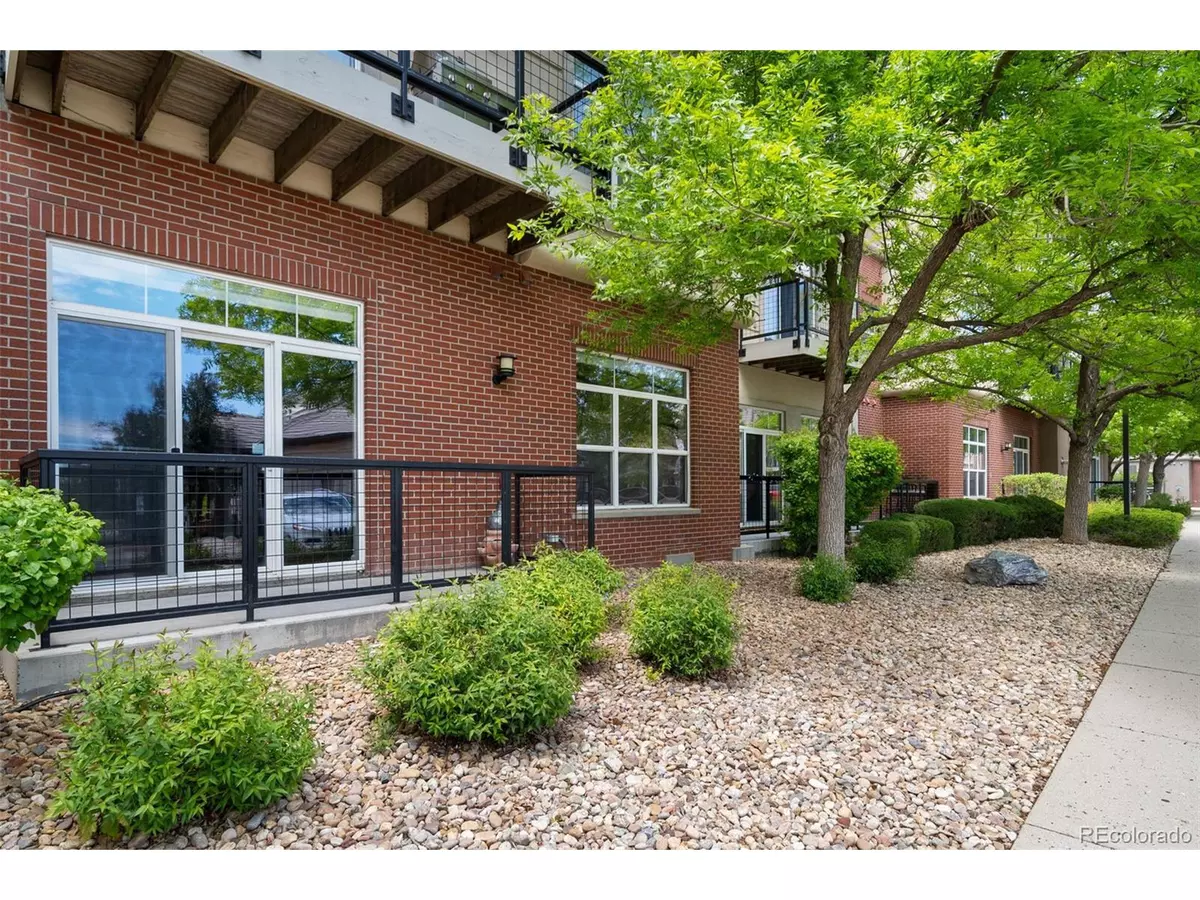$385,000
$384,900
For more information regarding the value of a property, please contact us for a free consultation.
2 Beds
1 Bath
987 SqFt
SOLD DATE : 06/14/2024
Key Details
Sold Price $385,000
Property Type Townhouse
Sub Type Attached Dwelling
Listing Status Sold
Purchase Type For Sale
Square Footage 987 sqft
Subdivision Village Lofts
MLS Listing ID 2828149
Sold Date 06/14/24
Style Ranch
Bedrooms 2
Three Quarter Bath 1
HOA Fees $371/mo
HOA Y/N true
Abv Grd Liv Area 987
Originating Board REcolorado
Year Built 2004
Annual Tax Amount $1,842
Property Description
Loft-style condo in the heart of Denver Tech Center with two bedrooms and 1 bath. Open floor plan with lots of natural light. Additional features include: newer wood flooring throughout, recently updated bathroom, granite counter tops, stainless steel appliances, stackable clothes washer/dryer, a/c, remote controlled motorized blinds, 1 underground heated garage space, new interior paint. Convenient location to clubhouse, pool, & hot tub/spa. Located in The Denver Tech Center within minutes of restaurants, light rail, walking trails, I-25, and Cherry Creek State Park and much more. A short walk takes you to Village Plaza shops, Belleview Promenade, and King Soopers.
Location
State CO
County Arapahoe
Community Clubhouse, Hot Tub, Pool, Fitness Center
Area Metro Denver
Direction From 1-25 & Orchard Rd: East on Orchard Rd; Left on Yosemite; (Yosemite St becomes DTC Blvd); Drive Right on Park Place; Left at sign for Village Lofts; Bldg A/B is on the Left; Entrance is straight ahead.
Rooms
Primary Bedroom Level Main
Bedroom 2 Main
Interior
Interior Features Open Floorplan, Walk-In Closet(s), Loft
Heating Forced Air
Cooling Central Air, Ceiling Fan(s)
Window Features Double Pane Windows
Appliance Dishwasher, Refrigerator, Washer, Dryer, Microwave, Disposal
Exterior
Garage Heated Garage
Garage Spaces 1.0
Community Features Clubhouse, Hot Tub, Pool, Fitness Center
Utilities Available Natural Gas Available, Electricity Available, Cable Available
Roof Type Rubber
Street Surface Paved
Handicap Access Accessible Approach with Ramp, No Stairs, Accessible Elevator Installed
Porch Patio
Building
Faces East
Story 1
Sewer City Sewer, Public Sewer
Water City Water
Level or Stories One
Structure Type Brick/Brick Veneer,Stucco
New Construction false
Schools
Elementary Schools Belleview
Middle Schools Campus
High Schools Cherry Creek
School District Cherry Creek 5
Others
HOA Fee Include Trash,Snow Removal,Maintenance Structure,Water/Sewer,Hazard Insurance
Senior Community false
SqFt Source Assessor
Special Listing Condition Private Owner
Read Less Info
Want to know what your home might be worth? Contact us for a FREE valuation!

Our team is ready to help you sell your home for the highest possible price ASAP

Bought with RE/MAX Professionals

Making real estate fun, simple and stress-free!






