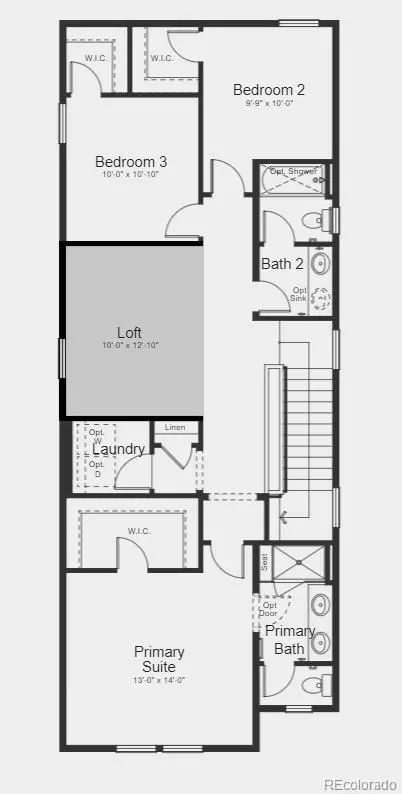$523,640
$523,640
For more information regarding the value of a property, please contact us for a free consultation.
3 Beds
3 Baths
1,794 SqFt
SOLD DATE : 06/13/2024
Key Details
Sold Price $523,640
Property Type Single Family Home
Sub Type Single Family Residence
Listing Status Sold
Purchase Type For Sale
Square Footage 1,794 sqft
Price per Sqft $291
Subdivision The Aurora Highlands
MLS Listing ID 7446743
Sold Date 06/13/24
Style Contemporary
Bedrooms 3
Full Baths 2
Half Baths 1
Condo Fees $150
HOA Fees $150/mo
HOA Y/N Yes
Abv Grd Liv Area 1,794
Originating Board recolorado
Year Built 2024
Annual Tax Amount $7,204
Tax Year 2023
Lot Size 3,049 Sqft
Acres 0.07
Property Description
MLS# REPRESENTATIVE PHOTOS ADDED. Step into The Aurora, a beloved floorplan within the Aurora Highlands Horizon Collections situated on a corner lot. As you enter, you'll be greeted by an inviting open-concept living area seamlessly connecting the dining space and a generously sized kitchen complete with a large island. Upstairs, you'll discover a secluded primary suite, convenient laundry facilities, and two more bedrooms boasting ample closet space. A second full bath with a water closet provides convenience for siblings or guests sharing the mirror time. Additionally, a loft area offers extra space for relaxation or family gatherings. Structural options include: 14 seer A/C conditioning, additional sink at bath 2, loft, and Gas range in lieu of electric.
Location
State CO
County Adams
Rooms
Basement Crawl Space
Interior
Interior Features Built-in Features, Eat-in Kitchen, Kitchen Island, Quartz Counters, Wired for Data
Heating Natural Gas
Cooling Central Air
Flooring Carpet, Laminate, Tile, Vinyl
Fireplace Y
Appliance Dishwasher, Disposal, Oven, Tankless Water Heater
Exterior
Exterior Feature Lighting, Private Yard
Garage Concrete, Lighted
Garage Spaces 2.0
Utilities Available Cable Available, Electricity Connected, Natural Gas Connected, Phone Available
Roof Type Composition
Total Parking Spaces 2
Garage Yes
Building
Lot Description Landscaped
Sewer Public Sewer
Water Public
Level or Stories Two
Structure Type Frame
Schools
Elementary Schools Vista Peak
Middle Schools Vista Peak
High Schools Vista Peak
School District Adams-Arapahoe 28J
Others
Senior Community No
Ownership Builder
Acceptable Financing Cash, Conventional, FHA, VA Loan
Listing Terms Cash, Conventional, FHA, VA Loan
Special Listing Condition None
Pets Description Yes
Read Less Info
Want to know what your home might be worth? Contact us for a FREE valuation!

Our team is ready to help you sell your home for the highest possible price ASAP

© 2024 METROLIST, INC., DBA RECOLORADO® – All Rights Reserved
6455 S. Yosemite St., Suite 500 Greenwood Village, CO 80111 USA
Bought with NON MLS PARTICIPANT

Making real estate fun, simple and stress-free!






