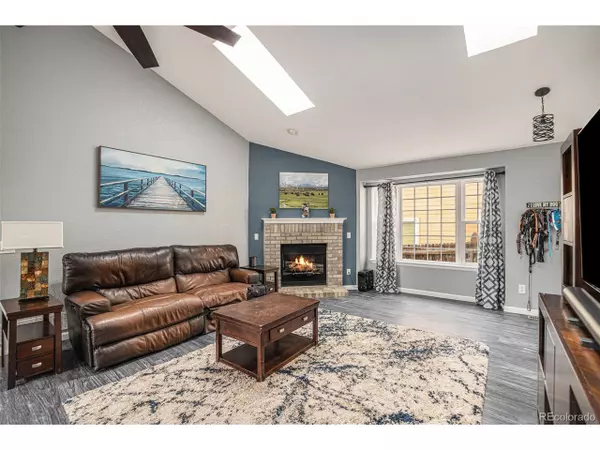$620,000
$600,000
3.3%For more information regarding the value of a property, please contact us for a free consultation.
5 Beds
3 Baths
2,644 SqFt
SOLD DATE : 06/13/2024
Key Details
Sold Price $620,000
Property Type Single Family Home
Sub Type Residential-Detached
Listing Status Sold
Purchase Type For Sale
Square Footage 2,644 sqft
Subdivision Villages Of Parker
MLS Listing ID 7079126
Sold Date 06/13/24
Style Ranch
Bedrooms 5
Three Quarter Bath 3
HOA Fees $66/qua
HOA Y/N true
Abv Grd Liv Area 1,544
Originating Board REcolorado
Year Built 1989
Annual Tax Amount $3,357
Lot Size 5,227 Sqft
Acres 0.12
Property Description
Welcome to your Parker dream home! This beautiful ranch is perfectly situated across from Pioneer Elementary School and just minutes to Downtown Parker where you can enjoy the Sunday farmer markets, local fun, shopping and some incredible restaurants that surely wont disappoint.
Step inside this 5-bedroom, 3-bathroom home and be greeted by an abundance of natural light and vaulted ceilings that add a touch of elegance. The large eat-in kitchen features granite tile countertops, stainless steel appliances and is open to the dining area, living room and leads you the amazing back yard. There, you'll discover a large patio with a fire pit on the far end and everyone's dream come true; a maintenance free, always green artificial turf yard.
On top of that, you'll have peace of mind with a new roof, gutters and fresh paint outside.
Head back inside and take a look at the huge primary suite with an entire wall of closets, vaulted ceilings and a gorgeous and well updated primary bathroom to go with it! Still on the main level, you'll find 2 more bedrooms and another beautifully updated bathroom.
Make your way downstairs to the large finished basement that boasts a huge media room, 2 more massive bedrooms, and another bathroom that's been updated for you already as well.
Conveniently located near E-470, shopping, dining, and more, this home has it all and it's just waiting for your finishing touches.
Location
State CO
County Douglas
Community Pool, Park
Area Metro Denver
Rooms
Primary Bedroom Level Main
Bedroom 2 Main
Bedroom 3 Main
Bedroom 4 Basement
Bedroom 5 Basement
Interior
Interior Features Eat-in Kitchen, Cathedral/Vaulted Ceilings, Open Floorplan, Walk-In Closet(s), Kitchen Island
Heating Forced Air
Cooling Central Air, Ceiling Fan(s)
Fireplaces Type Family/Recreation Room Fireplace, Single Fireplace
Fireplace true
Appliance Dishwasher, Refrigerator, Washer, Dryer, Microwave
Laundry Main Level
Exterior
Garage Spaces 2.0
Community Features Pool, Park
Utilities Available Natural Gas Available
Waterfront false
Roof Type Composition
Porch Patio
Building
Story 1
Sewer City Sewer, Public Sewer
Water City Water
Level or Stories One
Structure Type Wood/Frame,Brick/Brick Veneer,Composition Siding
New Construction false
Schools
Elementary Schools Pioneer
Middle Schools Cimarron
High Schools Legend
School District Douglas Re-1
Others
HOA Fee Include Trash
Senior Community false
SqFt Source Assessor
Special Listing Condition Private Owner
Read Less Info
Want to know what your home might be worth? Contact us for a FREE valuation!

Our team is ready to help you sell your home for the highest possible price ASAP

Bought with Real Broker LLC

Making real estate fun, simple and stress-free!






