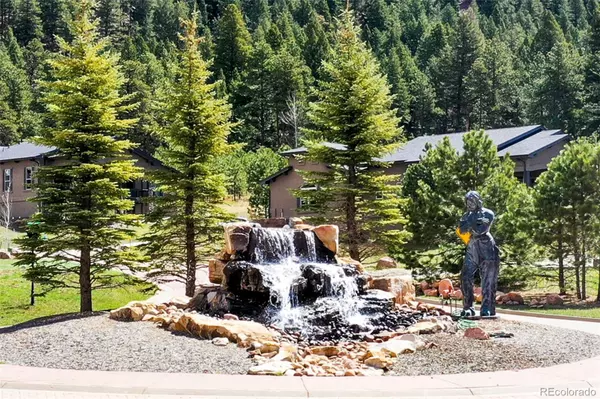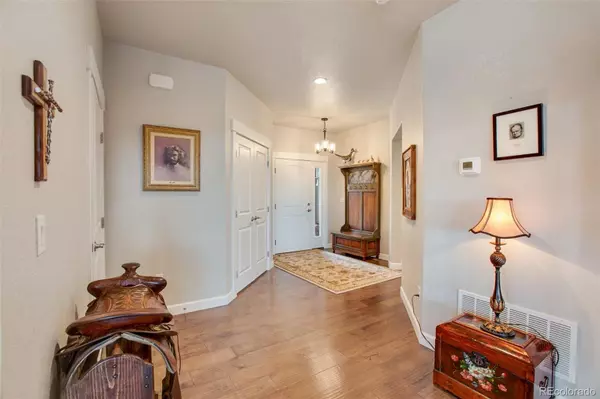$945,000
$945,000
For more information regarding the value of a property, please contact us for a free consultation.
3 Beds
2 Baths
2,284 SqFt
SOLD DATE : 05/14/2024
Key Details
Sold Price $945,000
Property Type Single Family Home
Sub Type Single Family Residence
Listing Status Sold
Purchase Type For Sale
Square Footage 2,284 sqft
Price per Sqft $413
Subdivision The Highlands In Paradise
MLS Listing ID 6846736
Sold Date 05/14/24
Bedrooms 3
HOA Y/N No
Originating Board recolorado
Annual Tax Amount $5,368
Tax Year 2023
Lot Size 0.540 Acres
Acres 0.54
Property Description
Welcome to The Highlands in Paradise – an exclusive enclave of luxurious single-level Villas nestled in Woodland Park. This exquisite home, built in 2022, epitomizes unparalleled craftsmanship, premium finishes, and exceptional efficiency. Boasting over 2200 square feet of meticulously designed living space, a cozy Gas Fireplace, and breathtaking views of Pikes Peak. Step inside to discover the epitome of elegance with hardwood floors gracing the main living areas, complemented by plush carpeting in the living room. Revel in the sophistication of Granite Countertops, enhanced by Lever door hardware, wood doors, and more. The Great room beckons with its inviting Dining area and a striking Floor-to-Mantel stone gas fireplace, leading to a sprawling trex decking. Prepare culinary delights in the gourmet Kitchen, complete with a center island boasting a breakfast bar, Gas Range, premium cabinets, under-cabinet lighting, and a stainless sink. Retreat to the lavish Master bedroom retreat, featuring a spa-like 5 Piece bath with elevated vanities, new ceramic tile flooring, a rejuvenating soaking tub, and a generously sized walk-in closet with custom shelving. Additional highlights include a versatile Second bedroom with an adjoining full bath, a guest bath, and a walk-in closet, perfect for accommodating guests or transforming into an inspiring office space. The expansive laundry room caters to convenience, offering options for both electric and gas dryers, with direct access to the 2-car attached finished garage. With 9-foot ceilings throughout, relish in the picturesque backdrop of Pikes Peak Views and partial landscape, creating an idyllic setting for relaxation and entertainment. Please note, the photos displayed may showcase some upgrades not included in the list price. Don’t miss this opportunity to own a piece of paradise!
Location
State CO
County Teller
Interior
Fireplace N
Exterior
Garage Spaces 2.0
Total Parking Spaces 2
Garage Yes
Read Less Info
Want to know what your home might be worth? Contact us for a FREE valuation!

Our team is ready to help you sell your home for the highest possible price ASAP

© 2024 METROLIST, INC., DBA RECOLORADO® – All Rights Reserved
6455 S. Yosemite St., Suite 500 Greenwood Village, CO 80111 USA
Bought with The Compass Team Real Estate Group LLC

Making real estate fun, simple and stress-free!






