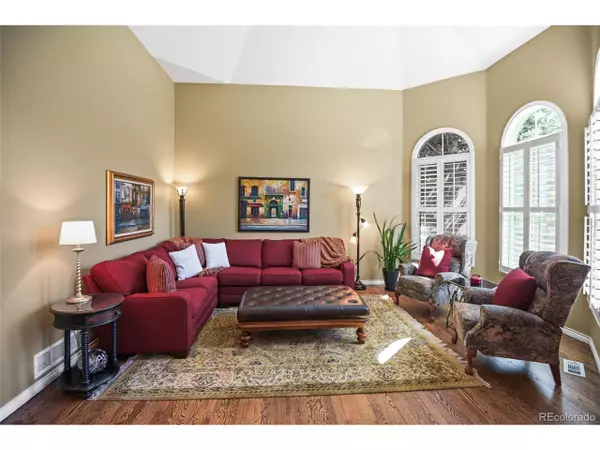$1,625,000
$1,650,000
1.5%For more information regarding the value of a property, please contact us for a free consultation.
5 Beds
5 Baths
5,168 SqFt
SOLD DATE : 06/04/2024
Key Details
Sold Price $1,625,000
Property Type Single Family Home
Sub Type Residential-Detached
Listing Status Sold
Purchase Type For Sale
Square Footage 5,168 sqft
Subdivision Hills East
MLS Listing ID 9645203
Sold Date 06/04/24
Bedrooms 5
Full Baths 2
Half Baths 1
Three Quarter Bath 2
HOA Fees $46/qua
HOA Y/N true
Abv Grd Liv Area 3,409
Originating Board REcolorado
Year Built 1995
Annual Tax Amount $7,012
Lot Size 9,583 Sqft
Acres 0.22
Property Description
Welcome to your dream home, where indoor luxury seamlessly blends with outdoor bliss. Situated in the sought after Hills East neighborhood, this exquisite residence boasts a remarkable array of features designed to elevate your living experience. As you enter the foyer, you are greeted by an ambiance of warmth and elegance with luxurious hardwoods and inlaid tile. The spacious living areas, adorned with lots of windows provide bountiful natural light. The kitchen features a spacious island, stainless steel appliances & a cozy breakfast nook. The family room has volume ceilings & a gorgeous remodeled fireplace. The office has scores of built-ins and the formal living and dining spaces are perfect for relaxation or your special dinner party. Beautiful new carpet leads you upstairs to the owners suite with spacious 5 piece bath & a sizeable walk-in closet. There are 2 great bedrooms with a shared bath & vaulted ceilings plus a guest suite with a 3/4 bath. The basement is magnificent with a billiard room with stately cherrywood paneling and the pool table included. To round out the basement there is a fantastic great room with stone surround fireplace, gym & dry sauna to bring the heat! Step outside where you find stunning outdoor spaces, meticulously crafted to offer the ultimate in relaxation and entertainment. The private & expansive 600sf deck with dry below has been newly replaced and has powder coated steel railings offers views of the surrounding landscape around you. The walkout level features an out door paradise with salt water hot tub, a great natural gas firepit & a tranquil water feature. Whether you're hosting a lively barbecue with friends or simply enjoying a quiet morning coffee, this home provides an unparalleled combination of indoor elegance & outdoor splendor & the perfect backdrop for any occasion. Steps to multiple parks, the remodeled Orchard pool & clubhouse plus tennis courts, Cherry Creek State park & all in the Cherry Creek School District.
Location
State CO
County Arapahoe
Community Playground, Park
Area Metro Denver
Direction From I-25 go east on Orchard to Macon St. and turn left. Proceed to the 2nd street (Ida Avenue) and turn left. 2nd house on the right.
Rooms
Basement Full, Walk-Out Access
Primary Bedroom Level Upper
Master Bedroom 17x14
Bedroom 2 Upper 14x13
Bedroom 3 Upper 12x14
Bedroom 4 Basement 12x13
Bedroom 5 Upper 12x12
Interior
Interior Features Study Area
Heating Forced Air
Cooling Central Air
Fireplaces Type 2+ Fireplaces, Family/Recreation Room Fireplace, Great Room
Fireplace true
Window Features Window Coverings,Bay Window(s),Double Pane Windows
Laundry Main Level
Exterior
Exterior Feature Hot Tub Included
Garage Spaces 3.0
Fence Fenced
Community Features Playground, Park
Waterfront false
Roof Type Fiberglass
Handicap Access Level Lot
Porch Patio, Deck
Building
Lot Description Lawn Sprinkler System, Level
Faces South
Story 2
Sewer City Sewer, Public Sewer
Level or Stories Two
Structure Type Brick/Brick Veneer,Wood Siding
New Construction false
Schools
Elementary Schools Cottonwood Creek
Middle Schools Campus
High Schools Cherry Creek
School District Cherry Creek 5
Others
Senior Community false
SqFt Source Other
Special Listing Condition Private Owner
Read Less Info
Want to know what your home might be worth? Contact us for a FREE valuation!

Our team is ready to help you sell your home for the highest possible price ASAP


Making real estate fun, simple and stress-free!






