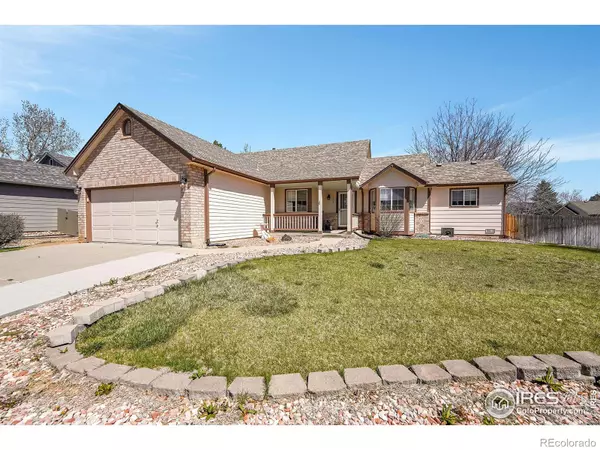$671,500
$675,000
0.5%For more information regarding the value of a property, please contact us for a free consultation.
3 Beds
2 Baths
1,562 SqFt
SOLD DATE : 06/03/2024
Key Details
Sold Price $671,500
Property Type Single Family Home
Sub Type Single Family Residence
Listing Status Sold
Purchase Type For Sale
Square Footage 1,562 sqft
Price per Sqft $429
Subdivision Meadow Sweet Farm
MLS Listing ID IR1007056
Sold Date 06/03/24
Style Contemporary
Bedrooms 3
Full Baths 2
Condo Fees $39
HOA Fees $39/mo
HOA Y/N Yes
Abv Grd Liv Area 1,562
Originating Board recolorado
Year Built 1996
Tax Year 2023
Lot Size 10,454 Sqft
Acres 0.24
Property Description
Stunning Ranch situated on a large corner lot in desirable Meadow Sweet Farm. This property will not disappoint, ready to move in with all the finishing touches. Enjoy summer mornings on front porch with a cup of coffee. Open the door to impressive oak hardwood flooring on the entire main level. Updated kitchen with Oak cabinets, newer lighting, beautiful quartz counters and S/S appliances every, chefs dream. Separate dining area that opens to a large living room with soaring ceilings and tons of natural light. Opens to the private covered patio perfect for any evening or BBQ. Additional sunroom or living space with tile floors offers a great private space to enjoy the sun, open the French doors to the covered patio and enjoy the outdoors inside. Primary suite with Hardwood floors and tons of light. Attached ADA full bathroom with huge walk-in shower with heated seat and heated floors, and large primary closet. Two addional bedrooms with hardwood flooring and full bath with ample space. Washer and Dryer located on the main level, all living located on one level. Unfinished basement offers tons of storage space and future expansion. Attached 2 car garage. Outside has the perfect level of Xeriscape and grass, private covered patio, room for garden beds and shed for storage. Backs to trail walkway and just steps to community park. Close access to schools, new fire station, and trails.
Location
State CO
County Boulder
Zoning RES
Rooms
Basement Partial
Main Level Bedrooms 3
Interior
Interior Features Open Floorplan, Vaulted Ceiling(s), Walk-In Closet(s)
Heating Forced Air
Cooling Central Air
Flooring Vinyl, Wood
Fireplace N
Appliance Dishwasher, Disposal, Dryer, Microwave, Oven, Refrigerator, Washer
Exterior
Parking Features Heated Garage
Garage Spaces 2.0
Utilities Available Natural Gas Available
Roof Type Composition
Total Parking Spaces 2
Garage Yes
Building
Lot Description Corner Lot, Level, Sprinklers In Front
Sewer Public Sewer
Water Public
Level or Stories One
Structure Type Wood Frame
Schools
Elementary Schools Other
Middle Schools Meadowlark
High Schools Centaurus
School District Boulder Valley Re 2
Others
Ownership Individual
Acceptable Financing Cash, Conventional, FHA, VA Loan
Listing Terms Cash, Conventional, FHA, VA Loan
Read Less Info
Want to know what your home might be worth? Contact us for a FREE valuation!

Our team is ready to help you sell your home for the highest possible price ASAP

© 2025 METROLIST, INC., DBA RECOLORADO® – All Rights Reserved
6455 S. Yosemite St., Suite 500 Greenwood Village, CO 80111 USA
Bought with Your Castle Real Estate Inc
Making real estate fun, simple and stress-free!






