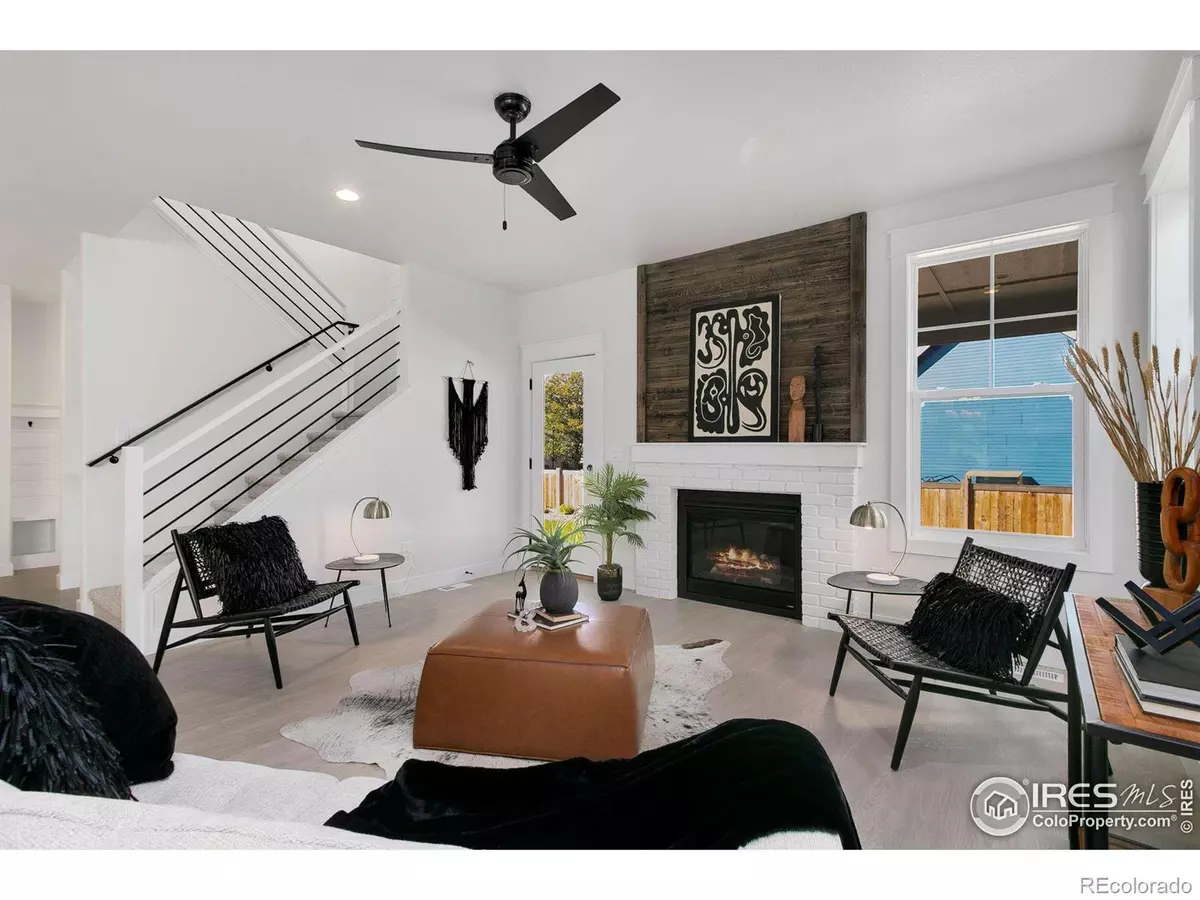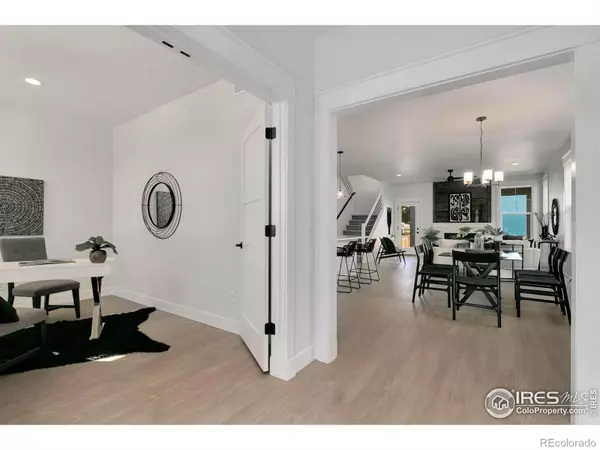$765,000
$765,000
For more information regarding the value of a property, please contact us for a free consultation.
3 Beds
3 Baths
2,049 SqFt
SOLD DATE : 05/31/2024
Key Details
Sold Price $765,000
Property Type Single Family Home
Sub Type Single Family Residence
Listing Status Sold
Purchase Type For Sale
Square Footage 2,049 sqft
Price per Sqft $373
Subdivision Elizabeth Street Farms
MLS Listing ID IR1005539
Sold Date 05/31/24
Style Contemporary
Bedrooms 3
Full Baths 2
Half Baths 1
Condo Fees $100
HOA Fees $100/mo
HOA Y/N Yes
Abv Grd Liv Area 2,049
Originating Board recolorado
Year Built 2023
Annual Tax Amount $2,799
Tax Year 2023
Lot Size 5,662 Sqft
Acres 0.13
Property Description
Come discover this new modern farmhouse by High Plains Builders in Elizabeth Street Farms. Prepare to be impressed the moment you enter this extraordinary property. Immerse yourself in the spaciousness of the open floor plan, designed to bring warmth and harmony to your everyday life. With 3 bedrooms and 3 baths, this home offers an abundance of space for you and your loved ones to thrive. The stunning great room and open kitchen concept create a seamless flow for effortless entertaining and cherished moments. Plus, enjoy the added convenience of a main floor study/flex space, perfectly adaptable to your needs. Upstairs you'll experience the joy of a well-appointed and roomy laundry room, making your daily tasks a breeze plus three spacious bedrooms. Unwind and revel in the charm of the cozy front porch or entertain guests on the inviting back covered patio, both meticulously designed for your relaxation and enjoyment. Custom design finishes and quality building throughout. Unfinished basement plus a three car tandem garage and full landscaping already complete. Close to restaurants, shopping and CSU! Call us today, we'd love the opportunity to help you discover this special home!
Location
State CO
County Larimer
Zoning SFR
Rooms
Basement Bath/Stubbed, Full, Unfinished
Interior
Interior Features Eat-in Kitchen, Five Piece Bath, Kitchen Island, Open Floorplan, Pantry, Smart Thermostat, Walk-In Closet(s)
Heating Forced Air
Cooling Air Conditioning-Room, Central Air
Flooring Tile, Wood
Fireplaces Type Gas, Great Room
Fireplace N
Appliance Dishwasher, Microwave, Oven, Refrigerator
Laundry In Unit
Exterior
Parking Features Oversized, Tandem
Garage Spaces 3.0
Utilities Available Cable Available, Electricity Available, Natural Gas Available
View Mountain(s)
Roof Type Composition,Metal
Total Parking Spaces 3
Garage Yes
Building
Lot Description Level, Sprinklers In Front
Sewer Public Sewer
Water Public
Level or Stories Two
Structure Type Wood Frame
Schools
Elementary Schools Bauder
Middle Schools Blevins
High Schools Poudre
School District Poudre R-1
Others
Ownership Builder
Acceptable Financing Cash, Conventional
Listing Terms Cash, Conventional
Read Less Info
Want to know what your home might be worth? Contact us for a FREE valuation!

Our team is ready to help you sell your home for the highest possible price ASAP

© 2025 METROLIST, INC., DBA RECOLORADO® – All Rights Reserved
6455 S. Yosemite St., Suite 500 Greenwood Village, CO 80111 USA
Bought with Rachel Vesta Homes
Making real estate fun, simple and stress-free!






