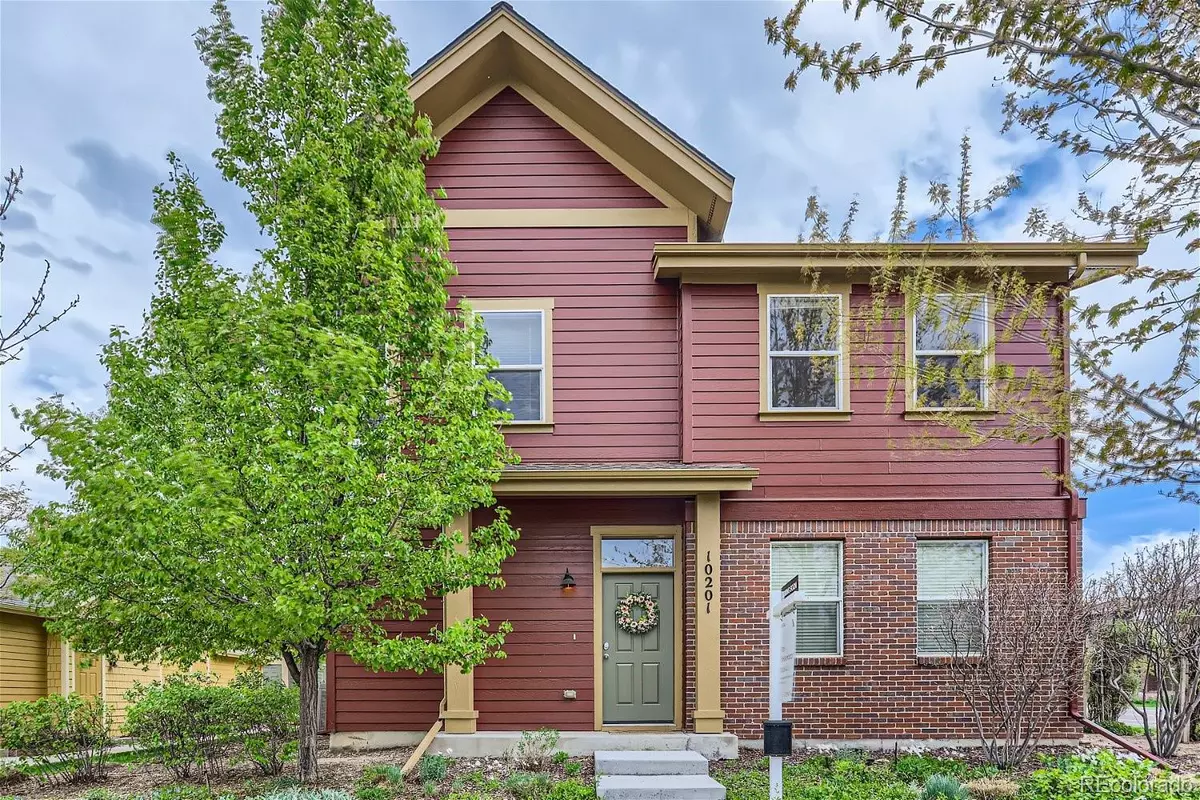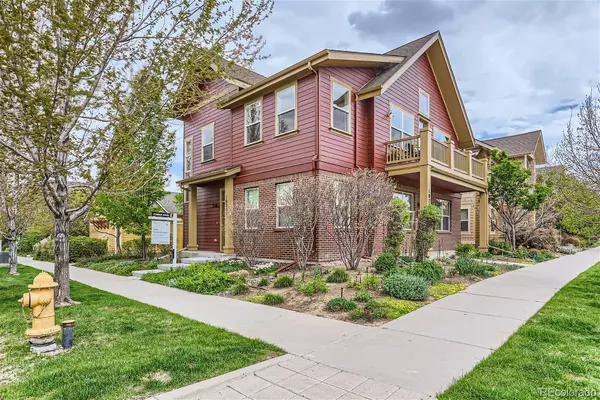$414,900
$414,900
For more information regarding the value of a property, please contact us for a free consultation.
1 Bed
1 Bath
1,063 SqFt
SOLD DATE : 05/30/2024
Key Details
Sold Price $414,900
Property Type Condo
Sub Type Condominium
Listing Status Sold
Purchase Type For Sale
Square Footage 1,063 sqft
Price per Sqft $390
Subdivision Stapleton Filing 17
MLS Listing ID 9808454
Sold Date 05/30/24
Style Contemporary
Bedrooms 1
Full Baths 1
Condo Fees $48
HOA Fees $48/mo
HOA Y/N Yes
Originating Board recolorado
Year Built 2006
Annual Tax Amount $2,572
Tax Year 2022
Property Description
Immerse yourself in modern living at this 1-bedroom, 1-bathroom home in Denver's Central Park neighborhood. With 1,063 square feet of space, this residence features high ceilings, a versatile flex area, and an abundance of natural light.
The open-concept layout encompasses a well-equipped kitchen with essential appliances and generous storage. Added convenience comes with the included washer and dryer.
Relish the breathtaking city and mountain views from the expansive south-facing balcony, or enjoy the welcoming covered patio at the front door. The property also offers a garage and outdoor space for your comfort.
Situated just a 3-minute walk from 26th Ave. & Fulton Park and within walking distance to public transportation, this home provides easy access to Denver's best amenities. Surrounded by trails, parks, and Stanley Marketplace, it's the perfect location for an active lifestyle.
Don't miss out on the opportunity to call this pet-friendly, centrally located home your own. Schedule a showing today and embrace the modern charm of Denver living!
Location
State CO
County Denver
Zoning R-MU-20
Rooms
Main Level Bedrooms 1
Interior
Interior Features Ceiling Fan(s), Eat-in Kitchen, Entrance Foyer, Five Piece Bath, High Ceilings, High Speed Internet, Laminate Counters, Open Floorplan, Primary Suite, Smoke Free, Sound System, Vaulted Ceiling(s), Walk-In Closet(s)
Heating Forced Air
Cooling Central Air
Flooring Carpet, Tile, Wood
Fireplace N
Appliance Dishwasher, Disposal, Dryer, Gas Water Heater, Microwave, Oven, Range, Range Hood, Refrigerator, Washer
Laundry In Unit, Laundry Closet
Exterior
Exterior Feature Balcony, Garden, Lighting, Smart Irrigation
Garage Concrete, Exterior Access Door, Lighted, Oversized, Smart Garage Door, Storage
Garage Spaces 1.0
Fence None
Utilities Available Cable Available, Electricity Connected, Natural Gas Connected, Phone Available
View City, Mountain(s)
Roof Type Architecural Shingle
Parking Type Concrete, Exterior Access Door, Lighted, Oversized, Smart Garage Door, Storage
Total Parking Spaces 3
Garage No
Building
Lot Description Corner Lot, Landscaped, Near Public Transit, Open Space, Sprinklers In Front, Sprinklers In Rear
Story One
Foundation Slab
Sewer Public Sewer
Water Public
Level or Stories One
Structure Type Frame,Other
Schools
Elementary Schools Swigert International
Middle Schools Denver Discovery
High Schools Northfield
School District Denver 1
Others
Senior Community No
Ownership Corporation/Trust
Acceptable Financing Cash, Conventional, FHA, Other, VA Loan
Listing Terms Cash, Conventional, FHA, Other, VA Loan
Special Listing Condition None
Pets Description Cats OK, Dogs OK
Read Less Info
Want to know what your home might be worth? Contact us for a FREE valuation!

Our team is ready to help you sell your home for the highest possible price ASAP

© 2024 METROLIST, INC., DBA RECOLORADO® – All Rights Reserved
6455 S. Yosemite St., Suite 500 Greenwood Village, CO 80111 USA
Bought with Engel & Voelkers Aspen - Snowmass

Making real estate fun, simple and stress-free!






