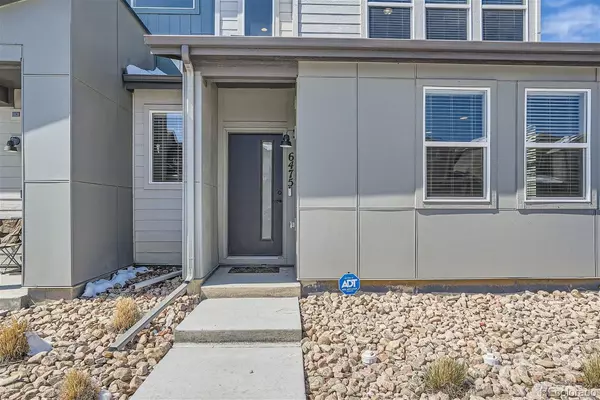$435,000
$445,000
2.2%For more information regarding the value of a property, please contact us for a free consultation.
3 Beds
3 Baths
1,507 SqFt
SOLD DATE : 05/29/2024
Key Details
Sold Price $435,000
Property Type Townhouse
Sub Type Townhouse
Listing Status Sold
Purchase Type For Sale
Square Footage 1,507 sqft
Price per Sqft $288
Subdivision High Point
MLS Listing ID 7919647
Sold Date 05/29/24
Bedrooms 3
Full Baths 1
Half Baths 1
Three Quarter Bath 1
Condo Fees $89
HOA Fees $89/mo
HOA Y/N Yes
Originating Board recolorado
Year Built 2022
Annual Tax Amount $622
Tax Year 2022
Lot Size 1,306 Sqft
Acres 0.03
Property Description
This is a fabulous end-unit townhome in the new Altaira community. It is light and bright and ready for you to move in. Upon entering you have an open floorpan with a family room, dining area and good sized kitchen with white cabinets, granite counters, backsplash, upgraded pendant lighting and stainless steel appliances with a gas range. There is also a half bath so no one has to go upstairs. There is an attached two car garage that is prewired for electric vehicle charging. Upstairs there is a primary suite with a ceiling fan, bathroom with double sinks and large shower and a walk-in closet. There are also two additional bedrooms on the back of the unit, a full bath and stackable washer and dryer. The masterplan of the community has a pool, clubhouse and park in the works.
Location
State CO
County Denver
Rooms
Basement Crawl Space
Interior
Interior Features Granite Counters, Kitchen Island, Pantry, Primary Suite, Smoke Free, Walk-In Closet(s)
Heating Forced Air, Natural Gas
Cooling Central Air
Flooring Carpet, Tile, Wood
Fireplace N
Appliance Dishwasher, Disposal, Dryer, Microwave, Oven, Refrigerator, Tankless Water Heater, Washer
Laundry In Unit, Laundry Closet
Exterior
Exterior Feature Lighting, Rain Gutters
Garage Concrete, Dry Walled, Electric Vehicle Charging Station(s)
Garage Spaces 2.0
Fence None
Utilities Available Cable Available, Electricity Connected, Natural Gas Connected, Phone Available
View City
Roof Type Composition
Parking Type Concrete, Dry Walled, Electric Vehicle Charging Station(s)
Total Parking Spaces 2
Garage Yes
Building
Lot Description Landscaped
Story Two
Sewer Public Sewer
Water Public
Level or Stories Two
Structure Type Frame,Wood Siding
Schools
Elementary Schools Second Creek
Middle Schools Otho Stuart
High Schools Prairie View
School District School District 27-J
Others
Senior Community No
Ownership Individual
Acceptable Financing Cash, Conventional, FHA, VA Loan
Listing Terms Cash, Conventional, FHA, VA Loan
Special Listing Condition None
Pets Description Yes
Read Less Info
Want to know what your home might be worth? Contact us for a FREE valuation!

Our team is ready to help you sell your home for the highest possible price ASAP

© 2024 METROLIST, INC., DBA RECOLORADO® – All Rights Reserved
6455 S. Yosemite St., Suite 500 Greenwood Village, CO 80111 USA
Bought with Keller Williams Trilogy

Making real estate fun, simple and stress-free!






