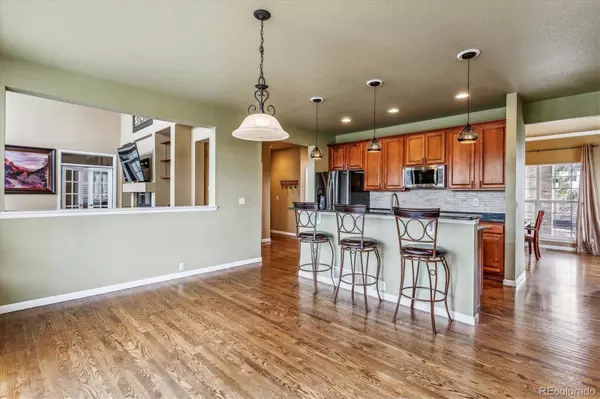$840,000
$839,000
0.1%For more information regarding the value of a property, please contact us for a free consultation.
5 Beds
5 Baths
4,162 SqFt
SOLD DATE : 05/28/2024
Key Details
Sold Price $840,000
Property Type Single Family Home
Sub Type Single Family Residence
Listing Status Sold
Purchase Type For Sale
Square Footage 4,162 sqft
Price per Sqft $201
Subdivision Villages Of Parker
MLS Listing ID 5696837
Sold Date 05/28/24
Style Traditional
Bedrooms 5
Full Baths 3
Half Baths 1
Three Quarter Bath 1
Condo Fees $200
HOA Fees $66/qua
HOA Y/N Yes
Originating Board recolorado
Year Built 2002
Annual Tax Amount $5,577
Tax Year 2023
Lot Size 9,583 Sqft
Acres 0.22
Property Description
Beautiful Golf Course Living in Canterberry! This lovely 5 Bedroom 5 Bath Home sits on the 10th hole of the Black Bear Golf Course* See the Bev Cart? Just holler and Get your afternoon Cocktails Delivered to your beautiful Back Yard* The home is located on a quiet cul-de-sac with no pass through traffic and lots of Side Yard and Back Yard privacy* It is always nice to have 4 bedrooms on the Upper Level together and another on the Main Level for use as a Office or a Bedroom* The Eat- In Kitchen has Double Microwaves, Eat-At Bar, Ample Cabinets and Counters as well as a pantry* You can't miss all the natural light on this side of the house with Golf Course Views too! There are many updates to this home, the most spectacular is the Finished Basement with Custom Bar, Wine Cellar and Lighted Shelving* The interior of this property boasts Hardwood Flooring, Newer Carpet, Tile & Plantation Shutters* The Primary Bedroom has dual closets in addition to the Large Bathroom* The Secondary Bedrooms are a Good Size and 2 of them have a Pass Through Bath*How about Upstairs Laundry with Folding Counter and Cabinets? The Outdoor Living Space is magnificent and made for entertaining* The exterior includes a Water Feature, Trex Decking, Stamped Concrete Patio and Lighting* There is a 3 Car Garage for all of your Toys and Vehicles* When you think about Location you think about a Home like this* The Town/City of Parker has so much to offer all of it's residents*This home currently has an assumable VA loan at a very attractive rate.Call agent for details*Buyer and buyer's agent should verify all listing information, including but not limited to school information, taxes, HOA information & room dimensions. Professional photos coming.
Location
State CO
County Douglas
Rooms
Basement Finished, Sump Pump
Main Level Bedrooms 1
Interior
Interior Features Ceiling Fan(s), Eat-in Kitchen, Entrance Foyer, Five Piece Bath, Granite Counters, High Ceilings, Jack & Jill Bathroom, Kitchen Island, Pantry, Primary Suite, Smoke Free, Sound System, Hot Tub, Vaulted Ceiling(s), Walk-In Closet(s)
Heating Forced Air
Cooling Central Air
Flooring Carpet, Wood
Fireplaces Number 1
Fireplaces Type Family Room
Fireplace Y
Appliance Dishwasher, Disposal, Gas Water Heater, Microwave, Oven, Range, Self Cleaning Oven, Sump Pump
Laundry In Unit
Exterior
Exterior Feature Private Yard, Spa/Hot Tub, Water Feature
Garage Spaces 3.0
Fence Partial
View Golf Course, Mountain(s)
Roof Type Composition
Total Parking Spaces 3
Garage Yes
Building
Lot Description Cul-De-Sac, On Golf Course, Sprinklers In Front, Sprinklers In Rear
Story Two
Foundation Block, Concrete Perimeter
Sewer Public Sewer
Water Public
Level or Stories Two
Structure Type Frame
Schools
Elementary Schools Frontier Valley
Middle Schools Cimarron
High Schools Legend
School District Douglas Re-1
Others
Senior Community No
Ownership Individual
Acceptable Financing Cash, Conventional, FHA, Jumbo, VA Loan
Listing Terms Cash, Conventional, FHA, Jumbo, VA Loan
Special Listing Condition None
Read Less Info
Want to know what your home might be worth? Contact us for a FREE valuation!

Our team is ready to help you sell your home for the highest possible price ASAP

© 2024 METROLIST, INC., DBA RECOLORADO® – All Rights Reserved
6455 S. Yosemite St., Suite 500 Greenwood Village, CO 80111 USA
Bought with 8z Real Estate

Making real estate fun, simple and stress-free!






