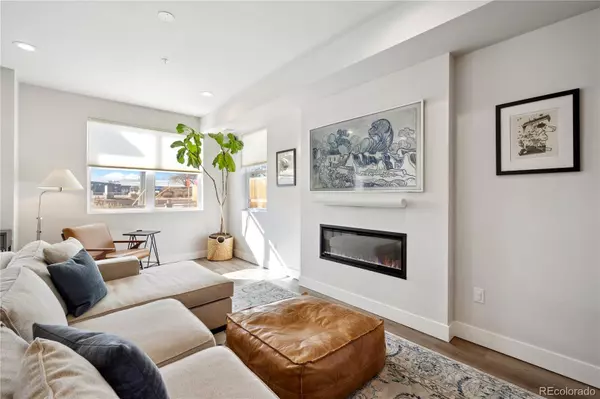$585,000
$585,000
For more information regarding the value of a property, please contact us for a free consultation.
3 Beds
3 Baths
1,523 SqFt
SOLD DATE : 05/20/2024
Key Details
Sold Price $585,000
Property Type Townhouse
Sub Type Townhouse
Listing Status Sold
Purchase Type For Sale
Square Footage 1,523 sqft
Price per Sqft $384
Subdivision Berkley Shores
MLS Listing ID 8995436
Sold Date 05/20/24
Style Contemporary
Bedrooms 3
Full Baths 1
Half Baths 1
Three Quarter Bath 1
HOA Y/N No
Abv Grd Liv Area 1,523
Originating Board recolorado
Year Built 2021
Annual Tax Amount $4,980
Tax Year 2022
Property Description
Clean & Contemporary || Tranquil Townhome
Modern End Unit Townhome w/ Comprehensive Updates in Berkley Shores | Built in 2021 | Open Floor Plan | Luxury Vinyl Plank Flooring | 10’ Ceilings | Electric Fireplace | Custom Window Treatments | Modern Kitchen with Custom Garage-Style Cabinetry + Open Shelving | Quartz Countertops + Full Hex Tile Backsplash | Black Stainless Kitchenaid Appliance Package | Undermount Sink w/ Touch Faucet | Main Floor Mud Room & Powder Room | 2nd Floor Mountain View Primary Suite | Walk In Closet w/ Large Window & Birch Elfa Closet System | 4 Piece Ensuite w/ Glass Enclosed Shower + Dual Vanities |Oversized 2 Car Garage + 2 Off Street Parking Spaces | 2nd Floor Laundry Closet w/ Sliding Barn Doors | Large Guest Suite w/ Deep Closet & Room for a King Bed | Clean & Modern Guest Bathroom | Multiple Upstairs Storage Closets + Vapor Barrier Crawl Space (Makes for Great Wine Storage) + Storage Under Stairs | Philips Hue & Dimmer Lighting System | Complex’s Only Townhome w/ Smooth Pull Trowel Drywall | Black Door Hardware Upgrade | Yard & Front Porch Area w/ Gas Hookups for Grill | Metro District Maintained Grass & Landscaping | Unincorporated Adams County (No Short Term Rental Restrictions) ––– Additional Open House : Sunday 4.14.2024 from 11:00am-1:00pm
Location
State CO
County Adams
Interior
Interior Features Built-in Features, Ceiling Fan(s), Eat-in Kitchen, High Ceilings, Open Floorplan, Primary Suite, Quartz Counters, Smart Lights, Walk-In Closet(s)
Heating Forced Air, Natural Gas
Cooling Central Air
Flooring Carpet, Vinyl
Fireplaces Number 1
Fireplaces Type Electric
Fireplace Y
Appliance Dishwasher, Dryer, Microwave, Oven, Range, Refrigerator, Washer
Laundry In Unit
Exterior
Exterior Feature Private Yard
Garage Asphalt
Garage Spaces 2.0
Fence Full
Utilities Available Electricity Connected, Internet Access (Wired), Natural Gas Connected
View Mountain(s)
Roof Type Composition
Total Parking Spaces 4
Garage Yes
Building
Lot Description Landscaped, Near Public Transit, Sprinklers In Front
Foundation Slab
Sewer Public Sewer
Water Public
Level or Stories Two
Structure Type Cement Siding,Frame
Schools
Elementary Schools Hodgkins
Middle Schools Colorado Sports Leadership Academy
High Schools Westminster
School District Westminster Public Schools
Others
Senior Community No
Ownership Individual
Acceptable Financing Cash, Conventional, FHA, VA Loan
Listing Terms Cash, Conventional, FHA, VA Loan
Special Listing Condition None
Read Less Info
Want to know what your home might be worth? Contact us for a FREE valuation!

Our team is ready to help you sell your home for the highest possible price ASAP

© 2024 METROLIST, INC., DBA RECOLORADO® – All Rights Reserved
6455 S. Yosemite St., Suite 500 Greenwood Village, CO 80111 USA
Bought with Kentwood Real Estate City Properties

Making real estate fun, simple and stress-free!






