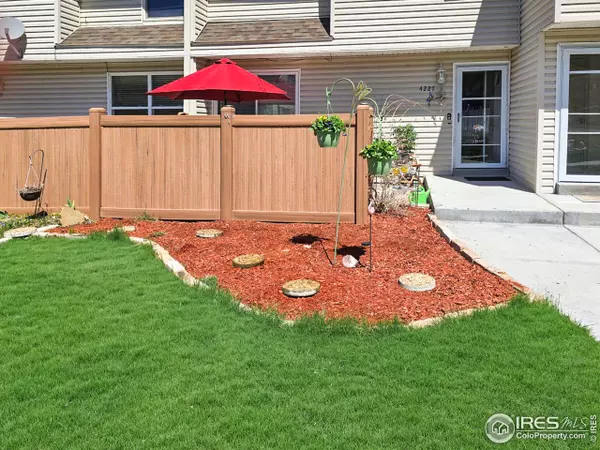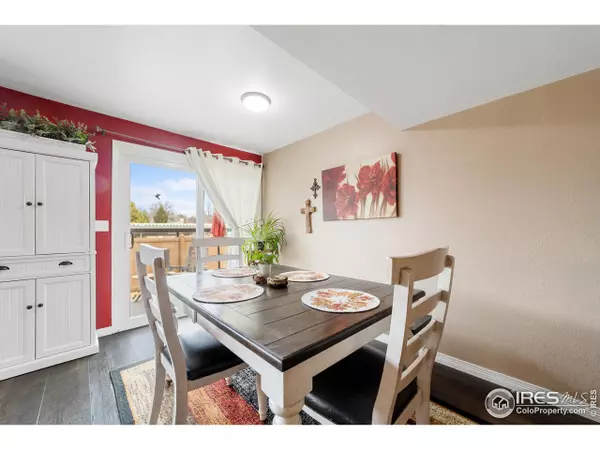$410,000
$419,500
2.3%For more information regarding the value of a property, please contact us for a free consultation.
3 Beds
2 Baths
1,794 SqFt
SOLD DATE : 05/17/2024
Key Details
Sold Price $410,000
Property Type Townhouse
Sub Type Attached Dwelling
Listing Status Sold
Purchase Type For Sale
Square Footage 1,794 sqft
Subdivision Rembrandt Place
MLS Listing ID 1005190
Sold Date 05/17/24
Bedrooms 3
Full Baths 1
Half Baths 1
HOA Fees $534/mo
HOA Y/N true
Abv Grd Liv Area 1,154
Originating Board IRES MLS
Year Built 1974
Annual Tax Amount $1,629
Property Description
*Seller to offer credit towards 2-1 rate buy down* Welcome to this charming 3 bedroom, 2 bathroom townhouse nestled in a peaceful neighborhood, offering an inviting blend of comfort and convenience.Step inside to discover a warm and welcoming living space, where natural light streams through the windows. The open-concept layout seamlessly connects the living area to the dining space, providing the perfect setting for both everyday living and entertaining.The upstairs boasts 3 spacious bedrooms and a large open area at the top of the stairs. The kitchen is a chef's haven, boasting sleek countertops, modern appliances, and ample cabinet space to satisfy all your culinary needs. But the true gem of this townhouse lies downstairs, where you'll find a finished basement awaiting your personal touch perfect for both entertaining and relaxing. Need even more room to spread out? You're in luck! This home features a fourth non-conforming room, perfect for use as a guest bedroom, den, or hobby space, offering flexibility to suit your lifestyle.Outside, a patio awaits, providing a serene spot to enjoy your morning coffee or entertain. With low-maintenance landscaping, you'll have more time to relax and enjoy the outdoors.Located in a desirable neighborhood with easy access to shopping, dining, parks, and schools, this townhouse offers the ideal combination of convenience and comfort. Don't miss out on the opportunity to make this your new home sweet home.
Location
State CO
County Arapahoe
Community Clubhouse, Pool
Area Metro Denver
Zoning 12/21
Direction Head east on E Arapahoe Rd Turn left onto S Colorado Blvd Turn left onto E Maplewood Way. Unit located east of the pool and clubhouse.
Rooms
Primary Bedroom Level Upper
Master Bedroom 13x11
Bedroom 2 Upper
Bedroom 3 Upper
Kitchen Laminate Floor
Interior
Interior Features High Speed Internet
Heating Forced Air
Cooling Central Air
Appliance Gas Range/Oven, Dishwasher, Refrigerator, Microwave
Exterior
Garage Spaces 2.0
Community Features Clubhouse, Pool
Utilities Available Natural Gas Available, Electricity Available, Cable Available
Waterfront false
Roof Type Composition
Building
Story 2
Water City Water, Denver Water
Level or Stories Bi-Level
Structure Type Wood/Frame
New Construction false
Schools
Elementary Schools Other
Middle Schools Newton
High Schools Littleton
School District Littleton District 6
Others
HOA Fee Include Trash,Snow Removal,Maintenance Grounds,Maintenance Structure,Water/Sewer
Senior Community false
Tax ID 207519214075
SqFt Source Assessor
Special Listing Condition Private Owner
Read Less Info
Want to know what your home might be worth? Contact us for a FREE valuation!

Our team is ready to help you sell your home for the highest possible price ASAP

Bought with NextHome Rocky Mountain

Making real estate fun, simple and stress-free!






