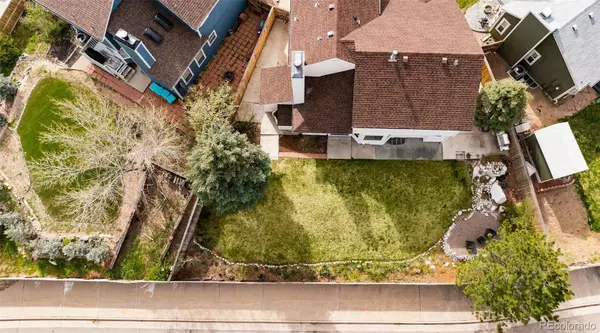$675,000
$675,000
For more information regarding the value of a property, please contact us for a free consultation.
4 Beds
4 Baths
2,827 SqFt
SOLD DATE : 05/14/2024
Key Details
Sold Price $675,000
Property Type Single Family Home
Sub Type Single Family Residence
Listing Status Sold
Purchase Type For Sale
Square Footage 2,827 sqft
Price per Sqft $238
Subdivision Highlands Ranch Westridge
MLS Listing ID 5618974
Sold Date 05/14/24
Style Traditional
Bedrooms 4
Full Baths 3
Half Baths 1
Condo Fees $168
HOA Fees $56/qua
HOA Y/N Yes
Originating Board recolorado
Year Built 1990
Annual Tax Amount $4,061
Tax Year 2023
Lot Size 6,534 Sqft
Acres 0.15
Property Description
Ideal location, fresh new updates and mountain views! New carpet and luxury vinyl plank flooring throughout entire home as well as new interior paint make this home move-in ready. This 2 story home has a finished basement and is located on a cul de sac. Kitchen has been updated and includes corian countertops, stainless steel appliances and 42" custom oak cabinetry. This home has a coveted floor plan featuring 4 bedrooms upstairs and a whole house vacuum system. The primary bedroom has vaulted ceilings and large windows where you can enjoy lots of natural light. It also features an en suite 5 piece bathroom as well as a large walk in closet. New fencing and gates surround the backyard and the side patio is perfect for an afternoon bbq and entertaining all your new neighborhood friends. The finished basement is ideal for house hacking as it has a kitchenette and a full bathroom. Or it could be used as an additional bedroom, a bonus space for entertaining, a home gym or play room. Need to warm up after a day on the slopes? Check out the amazing built in sauna! The Highlands Ranch HOA has a low quarterly fee that includes multiple clubhouses, pools, tennis courts, parks and miles of trails! Don't wait to join this amazing community!
Location
State CO
County Douglas
Zoning PDU
Rooms
Basement Crawl Space, Finished, Partial
Interior
Interior Features Breakfast Nook, Ceiling Fan(s), Central Vacuum, Corian Counters, Five Piece Bath, High Ceilings, Primary Suite, Sauna, Vaulted Ceiling(s), Walk-In Closet(s)
Heating Forced Air
Cooling Central Air
Flooring Carpet, Tile, Vinyl
Fireplaces Number 1
Fireplaces Type Family Room, Gas
Fireplace Y
Appliance Bar Fridge, Cooktop, Dishwasher, Disposal, Gas Water Heater, Microwave, Oven, Range, Refrigerator, Self Cleaning Oven
Laundry Laundry Closet
Exterior
Garage Concrete
Garage Spaces 2.0
Fence Full
View Mountain(s)
Roof Type Composition
Parking Type Concrete
Total Parking Spaces 2
Garage Yes
Building
Lot Description Cul-De-Sac, Master Planned, Sprinklers In Front, Sprinklers In Rear
Story Two
Foundation Slab
Sewer Community Sewer
Water Public
Level or Stories Two
Structure Type Brick,Frame,Wood Siding
Schools
Elementary Schools Trailblazer
Middle Schools Ranch View
High Schools Thunderridge
School District Douglas Re-1
Others
Senior Community No
Ownership Agent Owner
Acceptable Financing 1031 Exchange, Cash, Conventional, FHA, VA Loan
Listing Terms 1031 Exchange, Cash, Conventional, FHA, VA Loan
Special Listing Condition None
Pets Description Cats OK, Dogs OK
Read Less Info
Want to know what your home might be worth? Contact us for a FREE valuation!

Our team is ready to help you sell your home for the highest possible price ASAP

© 2024 METROLIST, INC., DBA RECOLORADO® – All Rights Reserved
6455 S. Yosemite St., Suite 500 Greenwood Village, CO 80111 USA
Bought with Milehimodern

Making real estate fun, simple and stress-free!






