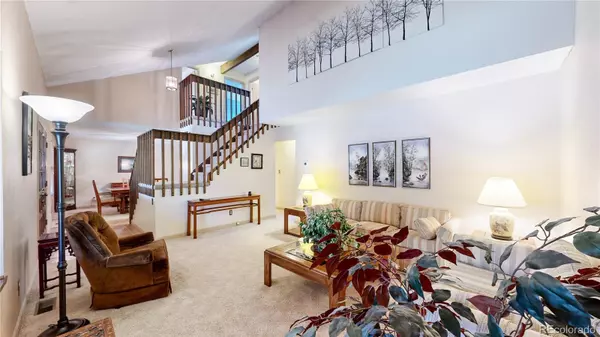$670,000
$640,000
4.7%For more information regarding the value of a property, please contact us for a free consultation.
4 Beds
3 Baths
2,068 SqFt
SOLD DATE : 05/10/2024
Key Details
Sold Price $670,000
Property Type Single Family Home
Sub Type Single Family Residence
Listing Status Sold
Purchase Type For Sale
Square Footage 2,068 sqft
Price per Sqft $323
Subdivision Foothill Green
MLS Listing ID 2633717
Sold Date 05/10/24
Bedrooms 4
Full Baths 1
Three Quarter Bath 2
Condo Fees $35
HOA Fees $2/ann
HOA Y/N Yes
Originating Board recolorado
Year Built 1978
Annual Tax Amount $2,937
Tax Year 2023
Lot Size 10,018 Sqft
Acres 0.23
Property Description
Experience cozy living in southwest Littleton with this charming 4-bedroom, 3-bathroom home. Nestled on a corner lot within a cul-de-sac, this lovely residence boasts an updated kitchen featuring Silestone countertops, stainless steel appliances, ample cabinet and pantry storage. The kitchen seamlessly flows into the everyday dining area and family room, complete with a genuine fireplace and bright box window. Enjoy privacy and versatility with the Primary Bedroom Suite and three additional bedrooms (two upstairs, one downstairs). The full-size unfinished basement holds endless potential. Outside, the large, professionally landscaped backyard offers privacy and relaxation, with a covered patio perfect for enjoying warm summer days. Rest easy knowing the furnace, A/C, and hail-resistant roof are all newer additions. With meticulous maintenance, this move-in ready home invites you to focus on the exciting next chapter of your life! Watch the interactive 3D tour and videos, then call an agent for a private showing.
Location
State CO
County Jefferson
Zoning P-D
Rooms
Basement Full, Unfinished
Main Level Bedrooms 1
Interior
Interior Features Ceiling Fan(s), Eat-in Kitchen, Synthetic Counters, Vaulted Ceiling(s)
Heating Forced Air
Cooling Central Air
Flooring Carpet, Tile
Fireplaces Number 1
Fireplaces Type Family Room
Fireplace Y
Appliance Dishwasher, Disposal, Dryer, Freezer, Humidifier, Range, Refrigerator, Washer
Exterior
Exterior Feature Private Yard
Garage Spaces 2.0
Fence Full
Roof Type Composition
Total Parking Spaces 2
Garage Yes
Building
Lot Description Corner Lot, Cul-De-Sac
Story Two
Foundation Concrete Perimeter
Sewer Public Sewer
Level or Stories Two
Structure Type Brick,Frame,Wood Siding
Schools
Elementary Schools Westridge
Middle Schools Summit Ridge
High Schools Dakota Ridge
School District Jefferson County R-1
Others
Senior Community No
Ownership Government
Acceptable Financing Cash, Conventional, FHA, VA Loan
Listing Terms Cash, Conventional, FHA, VA Loan
Special Listing Condition None
Read Less Info
Want to know what your home might be worth? Contact us for a FREE valuation!

Our team is ready to help you sell your home for the highest possible price ASAP

© 2024 METROLIST, INC., DBA RECOLORADO® – All Rights Reserved
6455 S. Yosemite St., Suite 500 Greenwood Village, CO 80111 USA
Bought with RE/MAX NORTHWEST INC

Making real estate fun, simple and stress-free!






