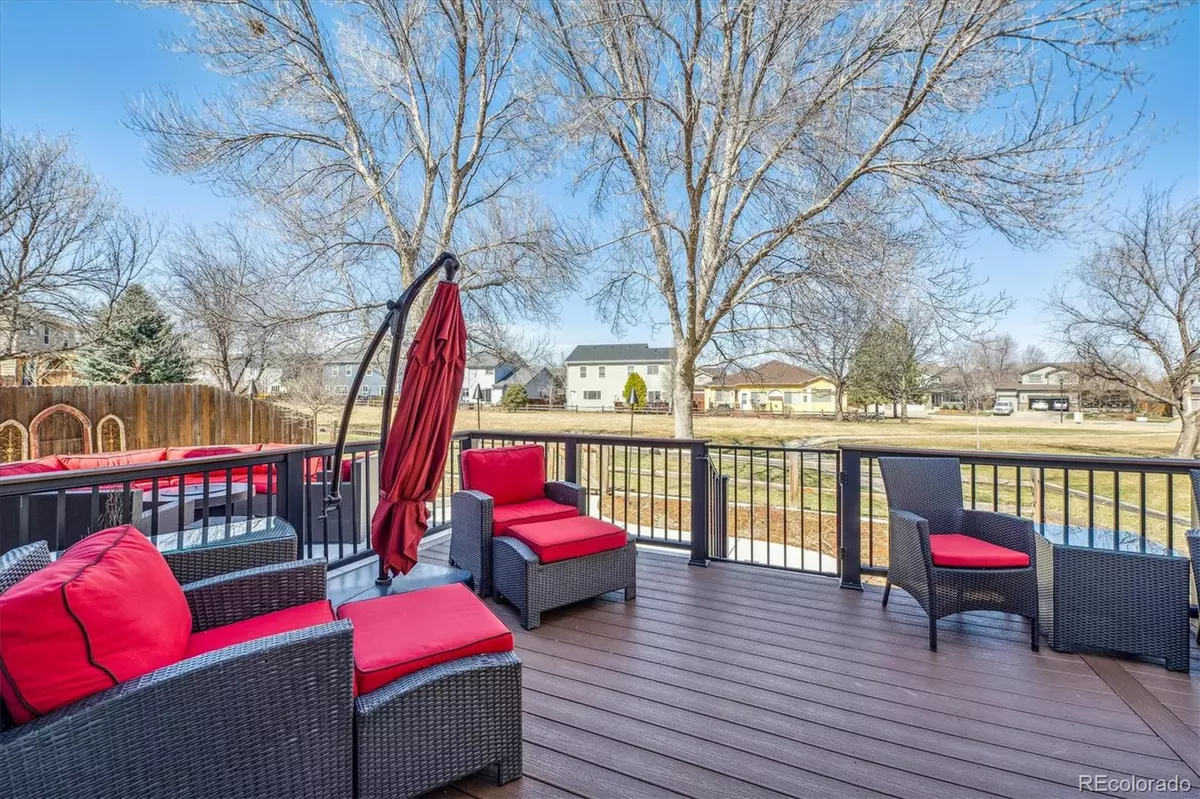$715,000
$725,000
1.4%For more information regarding the value of a property, please contact us for a free consultation.
5 Beds
4 Baths
3,501 SqFt
SOLD DATE : 05/10/2024
Key Details
Sold Price $715,000
Property Type Single Family Home
Sub Type Single Family Residence
Listing Status Sold
Purchase Type For Sale
Square Footage 3,501 sqft
Price per Sqft $204
Subdivision Spring Valley
MLS Listing ID 9658720
Sold Date 05/10/24
Style Traditional
Bedrooms 5
Full Baths 2
Half Baths 1
Three Quarter Bath 1
Condo Fees $400
HOA Fees $33/ann
HOA Y/N Yes
Abv Grd Liv Area 2,473
Originating Board recolorado
Year Built 1999
Annual Tax Amount $4,310
Tax Year 2023
Lot Size 6,534 Sqft
Acres 0.15
Property Description
EXCEPTIONAL HOME & LOCATION! Hurry to view this beautifully updated home in Longmont’s Spring Valley community. Fabulous outdoor living space with expansive deck & patio area, backing to the community park. Approximately 3,501 finished square feet includes 5 bedrooms, main floor study, loft & finished basement. You’ll love the open layout, the generously sized rooms, the beautiful landscaping & the recent updates in this home! Newer exterior paint (2022), new interior paint (2024), new roof & gutters (2023), new A/C (2023), newer deck & patio area, newer kitchen appliances (2022), new sprinkler system, & more! You’ll appreciate the hardwood floors throughout the living, dining & family rooms; the new carpet on the upper level & at the study, the updated light fixtures & ceiling fans, & the excellent condition of this home. Enjoy cooking & entertaining in this fabulous kitchen – open to both the family & dining rooms, with black stainless KitchenAid appliances including double oven with convection. There’s plenty of storage with cabinets galore, recently professionally painted, plus a walk-in pantry. Enjoy relaxing in the luxurious primary retreat with 5-piece bath & oversized walk-in closet. Two additional bedrooms plus a large loft/flex space & full bath complete the 2nd floor. Hosting a party or family gathering? This awesome basement is ready with spacious family/game room with bar, sink & refrig; 2 bedrooms & bath. The 2 car garage is insulated & drywalled with garage heater & access to the back yard. Imagine peaceful gatherings on the beautiful back deck & patio, with gas line for your grill & gate to the HOA maintained park – a large yard at your convenience without the maintenance & water expense! Wired landscaping lighting front & back, 75 newly planted shrubs, dog run from the garage to the back yard & more. Convenient to groceries, retail, dining, recreation, golf, parks & trails. View video & 3D tour at www.1762PrestonDr.com. Schedule a tour today!
Location
State CO
County Boulder
Zoning SFR
Rooms
Basement Finished, Full, Interior Entry, Sump Pump
Interior
Interior Features Ceiling Fan(s), Eat-in Kitchen, Entrance Foyer, Five Piece Bath, Granite Counters, Kitchen Island, Open Floorplan, Pantry, Primary Suite, Smart Thermostat, Smoke Free, Walk-In Closet(s), Wet Bar
Heating Forced Air, Natural Gas
Cooling Central Air
Flooring Carpet, Tile, Wood
Fireplace N
Appliance Bar Fridge, Convection Oven, Dishwasher, Disposal, Double Oven, Dryer, Gas Water Heater, Microwave, Oven, Refrigerator, Self Cleaning Oven, Sump Pump, Washer
Exterior
Exterior Feature Dog Run, Garden, Gas Valve, Lighting, Private Yard, Rain Gutters
Parking Features Concrete, Exterior Access Door, Lighted
Garage Spaces 2.0
Fence Partial
Utilities Available Cable Available, Electricity Connected, Natural Gas Connected, Phone Connected
View Meadow
Roof Type Composition
Total Parking Spaces 3
Garage Yes
Building
Lot Description Greenbelt, Irrigated, Landscaped, Level, Master Planned, Open Space, Sprinklers In Front, Sprinklers In Rear
Foundation Slab
Sewer Public Sewer
Water Public
Level or Stories Two
Structure Type Frame,Stone,Wood Siding
Schools
Elementary Schools Alpine
Middle Schools Timberline
High Schools Skyline
School District St. Vrain Valley Re-1J
Others
Senior Community No
Ownership Individual
Acceptable Financing Cash, Conventional, FHA, VA Loan
Listing Terms Cash, Conventional, FHA, VA Loan
Special Listing Condition None
Pets Description Cats OK, Dogs OK
Read Less Info
Want to know what your home might be worth? Contact us for a FREE valuation!

Our team is ready to help you sell your home for the highest possible price ASAP

© 2024 METROLIST, INC., DBA RECOLORADO® – All Rights Reserved
6455 S. Yosemite St., Suite 500 Greenwood Village, CO 80111 USA
Bought with LIV Sotheby's International Realty

Making real estate fun, simple and stress-free!






