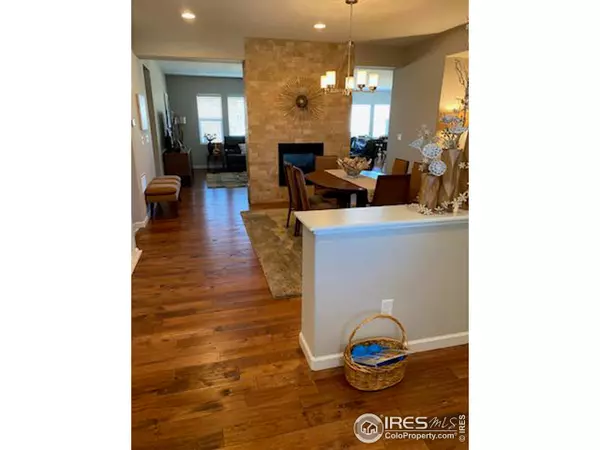$860,000
$860,000
For more information regarding the value of a property, please contact us for a free consultation.
4 Beds
4 Baths
4,924 SqFt
SOLD DATE : 05/09/2024
Key Details
Sold Price $860,000
Property Type Single Family Home
Sub Type Residential-Detached
Listing Status Sold
Purchase Type For Sale
Square Footage 4,924 sqft
Subdivision Lakes At Centerra
MLS Listing ID 1001534
Sold Date 05/09/24
Style Contemporary/Modern,Ranch
Bedrooms 4
Full Baths 2
Half Baths 2
Three Quarter Bath 1
HOA Fees $60/qua
HOA Y/N true
Abv Grd Liv Area 2,512
Originating Board IRES MLS
Year Built 2015
Annual Tax Amount $7,070
Lot Size 7,840 Sqft
Acres 0.18
Property Description
Great for generational living or entertaining. Walk-out basement, oversized 2-car garage with overhead storage and epoxy flooring, sitting on one of the biggest lots in the subdivision with mountain and Boyd Lake views. Backs up to a greenbelt so you won't feel like you're living in a fishbowl! Inside, you will find hand-hewn hickory hardwood floors, granite countertops, large island, a matching SS kitchen suite, under-mount cabinet lights, a full laundry room with utility sink and storage plus soft close drawers & cabinets throughout. The main floor features the primary bedroom with mountain views, private deck access, a 5 pc bath and a large walk-in closet. The family room & dining area are separated by a two-way gas fireplace and just down the hall are two bedrooms with a shared bath featuring dual sinks. The walk-out basement is like it's own living quarters featuring a private entrance, 9 ft ceilings, a second laundry and storage area featuring custom floor-to-ceiling storage cabinets. There is an additional fully finished room that features a soffit ceiling and recessed lights. Custom barn doors open up to a bedroom or office space while the second bedroom option holds a walk-in closet. There is a 3/4 bathroom & an additional convenience kitchen featuring a dishwasher, garbage disposal, & mini fridge. The views from the deck on the lower patio or the upper deck that even has a heater for star gazing on those cold winter nights! Great Located in the popular Lakes at Centerra neighborhood featuring parks, trails, a clubhouse, 2 lakes plus more amenities coming & tons of wildlife! The Lakes is the only Certified Wild subdivision in Colorado featuring over 150 species of birds alone! Location, location, location, close to I-25 & Hwy 34. You have to see it to understand how much is packed into this home!
Location
State CO
County Larimer
Community Clubhouse, Pool, Park, Hiking/Biking Trails
Area Loveland/Berthoud
Zoning E-Estate
Direction Hwy 34/Eisenhower Blvd, to Boyd Lake Avenue to Lost Creek Drive veer right at roundabout, left on Buffalo Mountain Drive.
Rooms
Basement Full, Walk-Out Access, Sump Pump
Primary Bedroom Level Main
Master Bedroom 17x13
Bedroom 2 Main
Bedroom 3 Main
Bedroom 4 Basement
Dining Room Hardwood
Kitchen Hardwood
Interior
Interior Features Study Area, Eat-in Kitchen, Separate Dining Room, Cathedral/Vaulted Ceilings, Open Floorplan, Pantry, Walk-In Closet(s), Wet Bar, Jack & Jill Bathroom, Kitchen Island, 9ft+ Ceilings
Heating Forced Air
Cooling Central Air, Ceiling Fan(s)
Flooring Wood Floors
Fireplaces Type Gas
Fireplace true
Window Features Window Coverings
Appliance Gas Range/Oven, Double Oven, Dishwasher, Refrigerator, Bar Fridge, Washer, Dryer, Microwave, Disposal
Laundry Washer/Dryer Hookups, Main Level
Exterior
Exterior Feature Lighting
Garage Oversized
Garage Spaces 2.0
Fence Fenced, Wood
Community Features Clubhouse, Pool, Park, Hiking/Biking Trails
Utilities Available Natural Gas Available
View Foothills View
Roof Type Composition
Street Surface Paved,Asphalt
Handicap Access Main Floor Bath, Main Level Bedroom, Main Level Laundry
Porch Patio, Deck
Building
Lot Description Curbs, Gutters, Sidewalks, Fire Hydrant within 500 Feet, Lawn Sprinkler System, Mineral Rights Excluded, Abuts Private Open Space
Story 1
Sewer City Sewer
Water City Water, City of Loveland
Level or Stories One
Structure Type Wood/Frame
New Construction false
Schools
Elementary Schools High Plains
Middle Schools High Plains
High Schools Mountain View
School District Thompson R2-J
Others
HOA Fee Include Common Amenities,Management
Senior Community false
Tax ID R1655698
SqFt Source Assessor
Special Listing Condition Private Owner
Read Less Info
Want to know what your home might be worth? Contact us for a FREE valuation!

Our team is ready to help you sell your home for the highest possible price ASAP

Bought with LIV Sotheby's Intl Realty

Making real estate fun, simple and stress-free!






