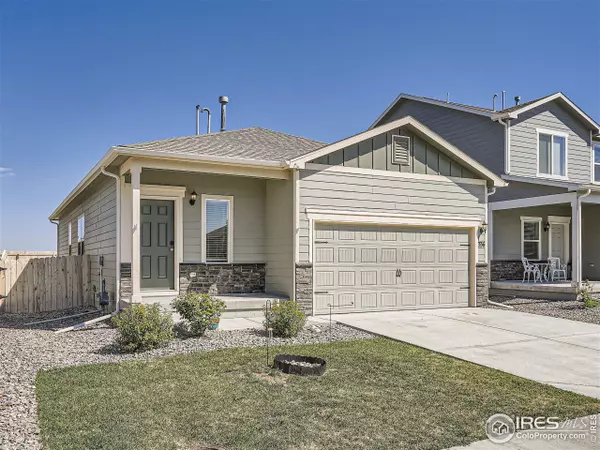$418,000
$417,900
For more information regarding the value of a property, please contact us for a free consultation.
3 Beds
2 Baths
1,268 SqFt
SOLD DATE : 05/08/2024
Key Details
Sold Price $418,000
Property Type Single Family Home
Sub Type Residential-Detached
Listing Status Sold
Purchase Type For Sale
Square Footage 1,268 sqft
Subdivision Bennett Crossing
MLS Listing ID 995375
Sold Date 05/08/24
Style Ranch
Bedrooms 3
Full Baths 2
HOA Fees $45/mo
HOA Y/N true
Abv Grd Liv Area 1,268
Originating Board IRES MLS
Year Built 2020
Annual Tax Amount $3,585
Lot Size 6,098 Sqft
Acres 0.14
Property Description
Assumable FHA loan with a 3.125% interest rate! Come experience this charming ranch-style home in Bennett Crossings! Originally built in 2020, this home sits on a generously sized lot that backs to open space and walking trails! Open and inviting floor plan with an abundance of natural lighting throughout the home. You will adore the main level which presents lovely vinyl flooring, a dedicated dining room area, a large living room, a primary bedroom and bathroom, two guest bedrooms, and a full guest bathroom. Additionally, there are no stairs and a dedicated laundry room with extra storage on the main level. The kitchen boasts exquisite granite countertops, an eat-in island, a plenitude of cabinet space with under-mount lighting, a large pantry area, and energy-efficient appliances, including a gas range. Both bathrooms offer gorgeous granite countertops and vinyl flooring. The extensive primary bedroom has a private full bathroom, a walk-in closet, a ceiling fan, and a new barn door being installed. The crawlspace offers tons of additional storage. New paint throughout the home. The furnace, water heater, central air conditioner, roof, and sewer are all less than 3 years old. Newer solar panels that offer great savings! The enormous backyard is quite, private, and provides endless entertaining opportunities! Outstanding location, just blocks from the community park, walking trails, nearby shopping, recreation, amenities, and minutes to I-70.
Location
State CO
County Adams
Community Park, Hiking/Biking Trails
Area Metro Denver
Zoning SFR
Direction Take I-70 E to exit 304 for CO-79 N toward Bennett. Turn left onto CO-79 N/N Converse Rd/N Co Rd 133. Turn right onto Edward Ave, which turns left and becomes Clover Ave. Turn right onto Lilac Ave, turns slightly left and becomes Walnut St, the house will be on your right.
Rooms
Basement Crawl Space
Primary Bedroom Level Main
Master Bedroom 0x0
Bedroom 2 Main 0x0
Bedroom 3 Main 0x0
Kitchen Vinyl Floor
Interior
Interior Features High Speed Internet, Open Floorplan, Pantry, Walk-In Closet(s), Kitchen Island
Heating Forced Air
Cooling Central Air, Ceiling Fan(s)
Window Features Window Coverings,Double Pane Windows
Appliance Gas Range/Oven, Dishwasher, Refrigerator, Washer, Dryer, Microwave, Disposal
Laundry Main Level
Exterior
Garage Spaces 2.0
Fence Wood
Community Features Park, Hiking/Biking Trails
Utilities Available Natural Gas Available, Cable Available
Roof Type Composition
Street Surface Paved
Porch Patio, Enclosed
Building
Lot Description Sidewalks, Lawn Sprinkler System, Abuts Private Open Space
Story 1
Sewer City Sewer
Water City Water, Town of Bennett
Level or Stories One
Structure Type Wood/Frame,Wood Siding
New Construction false
Schools
Elementary Schools Bennett
Middle Schools Bennett
High Schools Bennett
School District Bennett 29J
Others
HOA Fee Include Common Amenities,Management
Senior Community false
Tax ID R0192762
SqFt Source Assessor
Special Listing Condition Private Owner
Read Less Info
Want to know what your home might be worth? Contact us for a FREE valuation!

Our team is ready to help you sell your home for the highest possible price ASAP


Making real estate fun, simple and stress-free!






