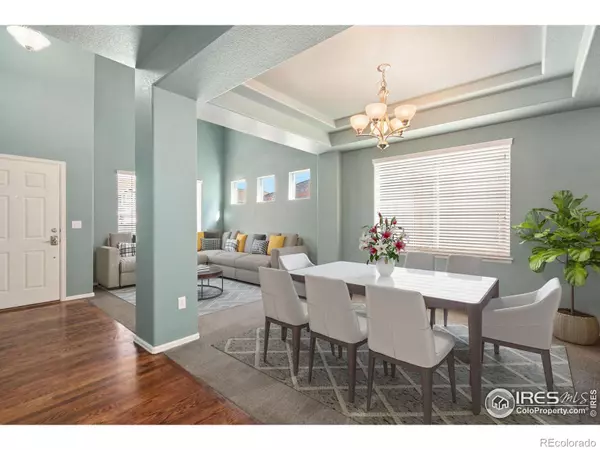$640,000
$669,000
4.3%For more information regarding the value of a property, please contact us for a free consultation.
4 Beds
3 Baths
2,389 SqFt
SOLD DATE : 04/29/2024
Key Details
Sold Price $640,000
Property Type Single Family Home
Sub Type Single Family Residence
Listing Status Sold
Purchase Type For Sale
Square Footage 2,389 sqft
Price per Sqft $267
Subdivision Ridgewood Hills
MLS Listing ID IR1004581
Sold Date 04/29/24
Bedrooms 4
Full Baths 2
Half Baths 1
Condo Fees $279
HOA Fees $93/qua
HOA Y/N Yes
Abv Grd Liv Area 2,389
Originating Board recolorado
Year Built 2005
Annual Tax Amount $3,029
Tax Year 2023
Lot Size 5,227 Sqft
Acres 0.12
Property Description
Welcome Home! Enjoy this spacious 4BR home with open floor plan. Two living areas as well as relaxing low maintenance outside living areas including an unfinished basement. Just a few streets to the neighborhood pool! Easily commute to Fort Collins and Loveland located in desirable Ridgewood Hills features pool, parks, open spaces, walking paths, basketball courts and Coyote Ridge IB Elem. Updated kitchen and new wood floors. Enjoy our 300 days of sun in the stunning backyard complete with new deck, arbor and ample room to entertain. Spacious 2car garage w/ add'l storage above. Great pride was taken in this home: front door keyless entry, extended kitchen island, new granite countertops, new cabinet hardware, recently replaced high end SS appliances, installed addition large pantry, hardwood flooring installed on main floor, premium carpet and foam, lower level laminate flooring, new efficient LED lighting throughout, new fans, Primary has added bathroom door & California Closet System. All bathrooms/Bluetooth speakers/vents, new toilets .Loft BR/office added double doors, built in bookshelves, closet organizer. Laundry-added wood shelving for storage. Garage-new sprinkler system/smart feature thermostat/upgraded/wifi controls, added switches to breaker box, built garage attic-blown in insulation, insulated garage, garage heater, new Epoxy garage flooring, dog door to side of garage that leads to outside dog run, installed waterline into garage for icemaker, installed snow/ice melt device on roof. Natural gas piped to back patio, custom pergola with misters, barrels/basil, rosemary, jalapenos & strawberries, fruit trees, Vines/hop and morning glory, electric/timer system with solar lights on covered patio, drip system/backyard vegetation, dog run, Xeriscape, concrete for garbage containers. Basement-On demand Water tank, extra lining/crawl space, Radon installed, plumbed for a 4th bathroom. Home comes with 1yr.home warranty. 4th bedroom has been completed/permitted.
Location
State CO
County Larimer
Zoning LMN
Rooms
Basement Bath/Stubbed, Crawl Space, Unfinished
Interior
Interior Features Eat-in Kitchen, Five Piece Bath, Kitchen Island, Open Floorplan, Pantry, Vaulted Ceiling(s), Walk-In Closet(s)
Heating Forced Air
Cooling Ceiling Fan(s), Central Air
Flooring Wood
Fireplaces Type Gas, Living Room
Fireplace N
Appliance Dishwasher, Disposal, Dryer, Microwave, Oven, Refrigerator, Self Cleaning Oven, Washer
Laundry In Unit
Exterior
Exterior Feature Dog Run
Garage Spaces 2.0
Fence Fenced
Utilities Available Electricity Available, Natural Gas Available
Roof Type Composition
Total Parking Spaces 2
Garage Yes
Building
Lot Description Sprinklers In Front
Water Public
Level or Stories Three Or More
Structure Type Wood Frame
Schools
Elementary Schools Coyote Ridge
Middle Schools Lucile Erwin
High Schools Loveland
School District Thompson R2-J
Others
Ownership Individual
Acceptable Financing Cash, Conventional, FHA, VA Loan
Listing Terms Cash, Conventional, FHA, VA Loan
Read Less Info
Want to know what your home might be worth? Contact us for a FREE valuation!

Our team is ready to help you sell your home for the highest possible price ASAP

© 2024 METROLIST, INC., DBA RECOLORADO® – All Rights Reserved
6455 S. Yosemite St., Suite 500 Greenwood Village, CO 80111 USA
Bought with 8z Real Estate

Making real estate fun, simple and stress-free!






