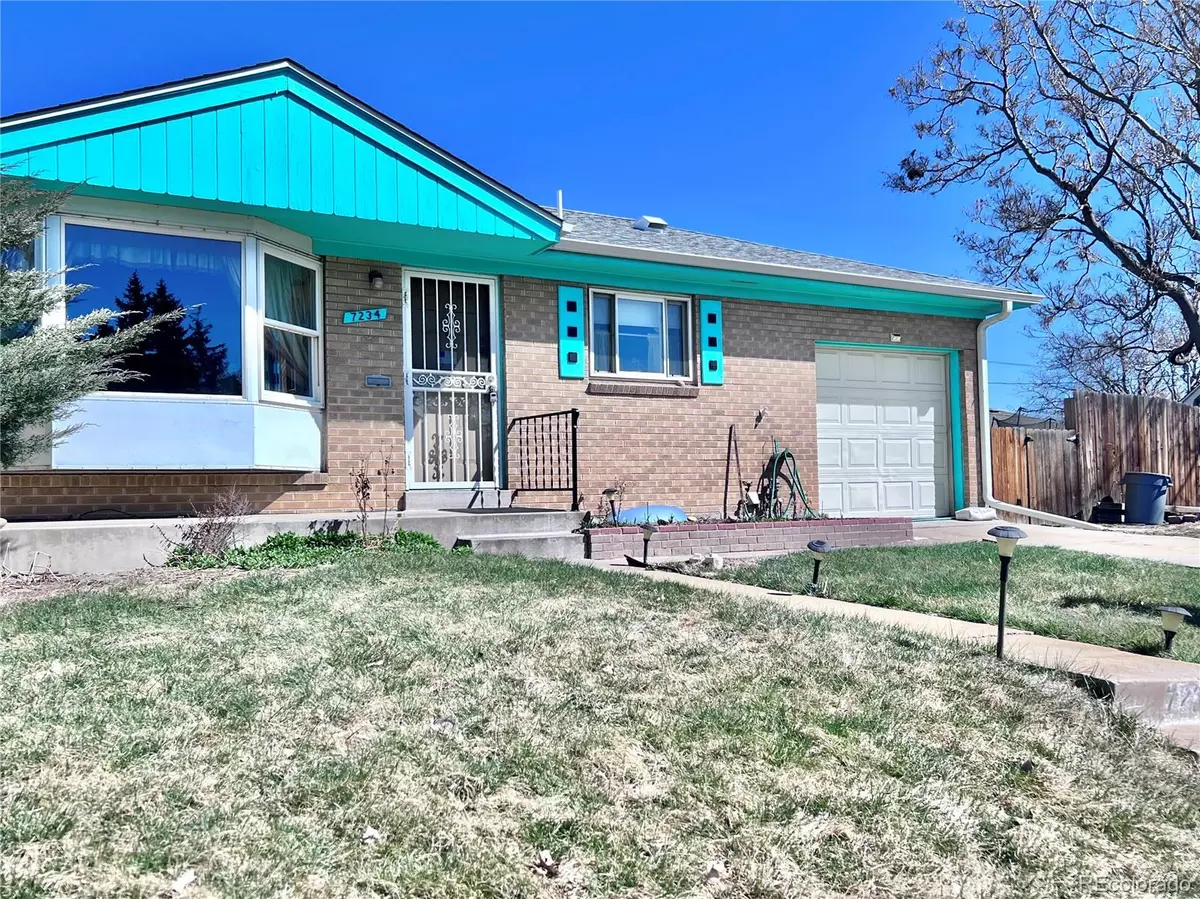$430,000
$464,000
7.3%For more information regarding the value of a property, please contact us for a free consultation.
4 Beds
2 Baths
1,957 SqFt
SOLD DATE : 04/30/2024
Key Details
Sold Price $430,000
Property Type Single Family Home
Sub Type Single Family Residence
Listing Status Sold
Purchase Type For Sale
Square Footage 1,957 sqft
Price per Sqft $219
Subdivision Perl Mack Manor
MLS Listing ID 5389900
Sold Date 04/30/24
Bedrooms 4
Full Baths 1
Three Quarter Bath 1
HOA Y/N No
Originating Board recolorado
Year Built 1958
Annual Tax Amount $3,190
Tax Year 2022
Lot Size 10,890 Sqft
Acres 0.25
Property Description
SELLER WILLING TO OFFER UP TO 3% IN CONCESSIONS!!! Take advantage of the Community Reinvestment Act program by one of my preferred lenders. Receive a 2% credit of the loan amount towards rate buy-downs or closing costs! This charming ranch style home offers an unparalleled living experience! Situated perfectly on a large lot, you can be downtown in 5 minutes or drive to Boulder or DIA in 20 minutes. Enjoy the convenience of the city in a neighborhood where you feel a sense of community. Step inside to discover an inviting open floor plan bathed in natural light, creating an airy and welcoming ambiance. The spacious living area is ideal for relaxation and entertaining, featuring beautiful hardwood floors, large windows, and a cozy fireplace. The home features 4 generously sized bedrooms, each offering a serene retreat for rest and relaxation. One full bathroom upstairs with brand new flooring and another 3/4 bath downstairs. Spacious basement that can be rented out while you live in the upstairs! Step outside to your private outdoor oasis, where you'll find a beautifully landscaped yard and a patio area, perfect for outdoor dining, summer barbecues, or simply unwinding after a long day. Enjoy the convenience of an attached garage providing secure parking and additional storage options. NO HOA!!! This home offers easy access to a wealth of amenities, including parks, schools, shopping, dining, and entertainment options. Commuters will appreciate the convenient access to major highways, providing effortless travel throughout the Denver metropolitan area. Don't miss this incredible opportunity to own a well maintained home in one of Denver's most desirable neighborhoods!
Location
State CO
County Adams
Zoning R-1-C
Rooms
Basement Finished
Main Level Bedrooms 2
Interior
Heating Forced Air
Cooling Central Air
Flooring Carpet, Vinyl, Wood
Fireplaces Number 1
Fireplaces Type Living Room
Fireplace Y
Appliance Cooktop, Dishwasher, Disposal, Dryer, Microwave, Oven, Refrigerator, Washer
Exterior
Garage Spaces 1.0
Fence Full
Roof Type Composition
Total Parking Spaces 1
Garage Yes
Building
Story One
Sewer Public Sewer
Water Public
Level or Stories One
Structure Type Frame
Schools
Elementary Schools F.M. Day
Middle Schools Colorado Sports Leadership Academy
High Schools Westminster
School District Westminster Public Schools
Others
Senior Community No
Ownership Individual
Acceptable Financing 1031 Exchange, Cash, Conventional, FHA, VA Loan
Listing Terms 1031 Exchange, Cash, Conventional, FHA, VA Loan
Special Listing Condition None
Read Less Info
Want to know what your home might be worth? Contact us for a FREE valuation!

Our team is ready to help you sell your home for the highest possible price ASAP

© 2024 METROLIST, INC., DBA RECOLORADO® – All Rights Reserved
6455 S. Yosemite St., Suite 500 Greenwood Village, CO 80111 USA
Bought with eXp Realty, LLC

Making real estate fun, simple and stress-free!






