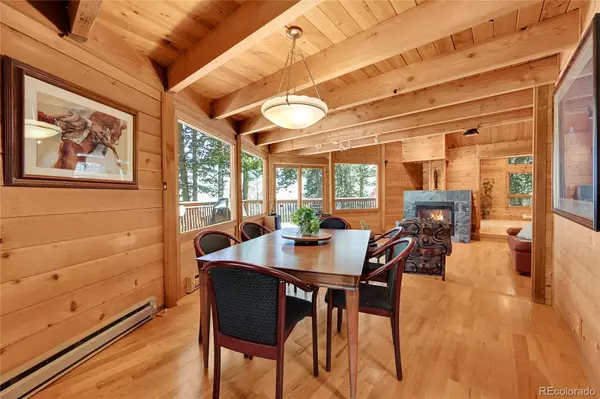$882,500
$875,000
0.9%For more information regarding the value of a property, please contact us for a free consultation.
3 Beds
3 Baths
3,103 SqFt
SOLD DATE : 04/26/2024
Key Details
Sold Price $882,500
Property Type Single Family Home
Sub Type Single Family Residence
Listing Status Sold
Purchase Type For Sale
Square Footage 3,103 sqft
Price per Sqft $284
Subdivision Doubleheader Ranch Estates
MLS Listing ID 8438681
Sold Date 04/26/24
Style Mountain Contemporary
Bedrooms 3
Full Baths 2
Three Quarter Bath 1
HOA Y/N No
Originating Board recolorado
Year Built 1978
Annual Tax Amount $4,007
Tax Year 2023
Lot Size 2.270 Acres
Acres 2.27
Property Description
This mountainside cedar log home, tucked away on a wooded lot, offers seclusion and sightings of neighboring wildlife. Facing southeast, you’ll have breathtaking views of the Front Range and colorful sunrises through a wall of windows. This gem has been
cherished, and continually upgraded by the same family for more than 40 years. A gigantic deck is the setting for quiet mornings sipping coffee, or for entertaining friends and family. The living room, family room and dining room provide a large amount
of living space, blending seamlessly with gleaming hardwoods, and vaulted ceilings. The primary suite and a large open space are lofted above the living areas. Imagine falling asleep in your personal tree house, or working at your desk with tree-top views
providing inspiration for your work. The lower level boasts a giant open room, ideal for recreation, a
laundry room, and bonus room with a bathroom nearby. This home is just 35 minutes from downtown Denver, and seven minutes to grocery shopping and restaurants in Conifer. Enjoy Meyers Ranch Park, and the other hiking and biking trails within a 15-minute drive. It’s rare that visitors walk into this home and aren’t in awe of the views. Don’t miss this opportunity to see it and make it your own.
Location
State CO
County Jefferson
Zoning A-1
Rooms
Basement Finished
Main Level Bedrooms 2
Interior
Interior Features Butcher Counters, Ceiling Fan(s), Granite Counters, High Ceilings, Pantry, Primary Suite, Smoke Free, T&G Ceilings, Vaulted Ceiling(s), Walk-In Closet(s)
Heating Baseboard, Electric, Natural Gas
Cooling Other
Flooring Carpet, Tile, Vinyl, Wood
Fireplaces Number 2
Fireplaces Type Basement, Gas, Living Room
Fireplace Y
Appliance Dishwasher, Dryer, Freezer, Refrigerator, Self Cleaning Oven
Exterior
Garage Spaces 2.0
Utilities Available Natural Gas Connected
View City, Mountain(s)
Roof Type Composition
Total Parking Spaces 2
Garage No
Building
Lot Description Foothills, Many Trees
Story Multi/Split
Foundation Slab
Sewer Septic Tank
Water Well
Level or Stories Multi/Split
Structure Type Frame,Log
Schools
Elementary Schools West Jefferson
Middle Schools West Jefferson
High Schools Conifer
School District Jefferson County R-1
Others
Senior Community No
Ownership Individual
Acceptable Financing Cash, Conventional, VA Loan
Listing Terms Cash, Conventional, VA Loan
Special Listing Condition None
Read Less Info
Want to know what your home might be worth? Contact us for a FREE valuation!

Our team is ready to help you sell your home for the highest possible price ASAP

© 2024 METROLIST, INC., DBA RECOLORADO® – All Rights Reserved
6455 S. Yosemite St., Suite 500 Greenwood Village, CO 80111 USA
Bought with eXp Realty, LLC

Making real estate fun, simple and stress-free!






