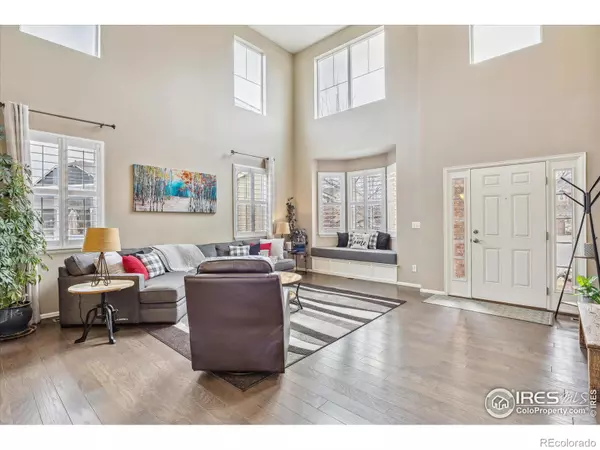$1,056,000
$1,030,000
2.5%For more information regarding the value of a property, please contact us for a free consultation.
5 Beds
5 Baths
6,000 SqFt
SOLD DATE : 04/29/2024
Key Details
Sold Price $1,056,000
Property Type Single Family Home
Sub Type Single Family Residence
Listing Status Sold
Purchase Type For Sale
Square Footage 6,000 sqft
Price per Sqft $176
Subdivision Sunwest
MLS Listing ID IR1006079
Sold Date 04/29/24
Bedrooms 5
Half Baths 2
Three Quarter Bath 3
Condo Fees $65
HOA Fees $65/mo
HOA Y/N Yes
Originating Board recolorado
Year Built 2015
Annual Tax Amount $6,251
Tax Year 2023
Lot Size 0.390 Acres
Acres 0.39
Property Description
This elegant home shines! The dramatic 2-story living room has tons of windows and fills this home with natural light. Every room is put together and decorated with neutral colors and inviting finishes. Host a big party in the spacious kitchen with butcher block island, double ovens, stainless appliances, and bright, white cabinets. Spill out onto the covered patio in the summer to enjoy the outside and the generously-sized lot - almost 1/2 acre! Fabulous primary bedroom with room for a sitting area, spa-like bath (with walk-in shower to die for) and huge, walk-in closet. 3 additional bedrooms and open loft upstairs allows room for everyone! The main floor bedroom can also be a perfect study, tucked away and private. Wait until you see the basement! The media room complete with screen and projector (included), workout area, and rec room with pool table (also included). Located on a private cul-de-sac, this home is quiet and private and on an unusually large lot allowing plenty of room for gardening, a hot tub (pad is already included) or play areas for kids. Lovely plantation shutters throughout, all new exterior paint and roof, central vacuum system, and finished 3-car garage. Open house Saturday, April 6th 12-2 and Sunday, April 7th 12-2
Location
State CO
County Boulder
Zoning RES
Rooms
Basement Full, Sump Pump
Main Level Bedrooms 1
Interior
Interior Features Eat-in Kitchen, Jack & Jill Bathroom, Kitchen Island, Open Floorplan, Pantry, Vaulted Ceiling(s), Walk-In Closet(s)
Heating Forced Air
Cooling Central Air
Flooring Tile, Wood
Fireplaces Type Family Room, Gas
Fireplace N
Appliance Bar Fridge, Dishwasher, Double Oven, Dryer, Microwave, Oven, Refrigerator, Washer
Exterior
Garage Spaces 3.0
Utilities Available Natural Gas Available
Roof Type Composition
Total Parking Spaces 3
Garage Yes
Building
Lot Description Cul-De-Sac, Sprinklers In Front
Story Two
Sewer Public Sewer
Water Public
Level or Stories Two
Structure Type Brick,Wood Frame
Schools
Elementary Schools Red Hawk
Middle Schools Erie
High Schools Erie
School District St. Vrain Valley Re-1J
Others
Ownership Individual
Acceptable Financing Cash, Conventional, VA Loan
Listing Terms Cash, Conventional, VA Loan
Read Less Info
Want to know what your home might be worth? Contact us for a FREE valuation!

Our team is ready to help you sell your home for the highest possible price ASAP

© 2024 METROLIST, INC., DBA RECOLORADO® – All Rights Reserved
6455 S. Yosemite St., Suite 500 Greenwood Village, CO 80111 USA
Bought with Colorado Home Realty

Making real estate fun, simple and stress-free!






