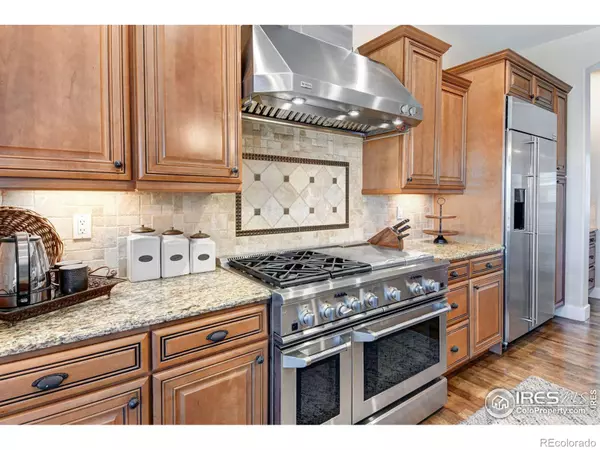$2,030,000
$2,200,000
7.7%For more information regarding the value of a property, please contact us for a free consultation.
4 Beds
5 Baths
4,481 SqFt
SOLD DATE : 04/19/2024
Key Details
Sold Price $2,030,000
Property Type Single Family Home
Sub Type Single Family Residence
Listing Status Sold
Purchase Type For Sale
Square Footage 4,481 sqft
Price per Sqft $453
Subdivision Kenosha Estates
MLS Listing ID IR1003746
Sold Date 04/19/24
Bedrooms 4
Full Baths 3
Half Baths 1
Three Quarter Bath 1
Condo Fees $100
HOA Fees $100/mo
HOA Y/N Yes
Originating Board recolorado
Year Built 2006
Annual Tax Amount $8,874
Tax Year 2022
Lot Size 1.080 Acres
Acres 1.08
Property Description
Nestled on a sprawling 1.07-acre lot in the esteemed Kenosha Estates Erie, Colorado, 1599 Carlson Av presents a stunning custom home offering unparalleled luxury & breathtaking mountain views. Spanning 4,481 square feet across three levels, this meticulously crafted residence boasts 4 bedrooms, 5 bathrooms, & a wealth of high-end amenities. As you approach the property, you'll greet the end-of-cul-de-sac, ensuring privacy & tranquility. The home's exterior exudes elegance, manicured landscaping, captivating mntn vistas provide a picturesque backdrop for outdoor living. Step inside, discover an inviting interior adorned w/ custom finishes & designer touches throughout. The luxurious kitchen, where gourmet cooking meets stylish entertaining. Featuring premium appliances, granite countertops, & ample cabinetry, this culinary haven is sure to impress even the most discerning chef. Retreat to the remodeled master suite, relaxation awaits. The spacious bedroom has stunning views & two sided fireplace. Open your french doors to take in the breathtaking views. The adjoining master bath showcases a lavish remodel, complete w/ a large walk-in closet, dual vanities, and a luxurious soaking tub and wine fridge. Entertainment abounds in the fully finished basement, which includes a custom bar, cozy movie room, pool table, & a guest suite, providing the perfect setting for gatherings w/ family & friends. Outside, the allure continues w/ a private outdoor patio area, ideal for alfresco dining & entertaining against the backdrop of Colorado's majestic mountains. The property backs to a trail, offering convenient access to outdoor recreation & scenic strolls. Additional highlights of this exceptional residence include a three-car garage, Custom Window Treatments, & meticulous attention to detail throughout. Experience the epitome of Colorado luxury living where every detail has been carefully curated to create a home that is as exquisite as it is inviting. All furniture for sale
Location
State CO
County Boulder
Zoning RES
Rooms
Basement Full
Interior
Interior Features Eat-in Kitchen, Five Piece Bath, Kitchen Island, Open Floorplan, Pantry, Vaulted Ceiling(s), Walk-In Closet(s), Wet Bar
Heating Forced Air
Cooling Ceiling Fan(s), Central Air
Flooring Wood
Fireplaces Type Basement, Family Room, Gas, Living Room, Other, Primary Bedroom
Equipment Satellite Dish
Fireplace N
Appliance Bar Fridge, Dishwasher, Disposal, Down Draft, Dryer, Freezer, Microwave, Oven, Refrigerator, Self Cleaning Oven, Washer
Exterior
Exterior Feature Balcony, Gas Grill
Garage Oversized
Garage Spaces 3.0
Fence Fenced
Utilities Available Cable Available, Electricity Available, Internet Access (Wired), Natural Gas Available
View Mountain(s)
Roof Type Composition
Parking Type Oversized
Total Parking Spaces 3
Garage Yes
Building
Lot Description Cul-De-Sac, Level, Open Space, Sprinklers In Front
Story Two
Sewer Public Sewer
Water Public
Level or Stories Two
Structure Type Brick,Wood Frame
Schools
Elementary Schools Erie
Middle Schools Erie
High Schools Erie
School District St. Vrain Valley Re-1J
Others
Ownership Individual
Acceptable Financing Cash, Conventional, FHA, VA Loan
Listing Terms Cash, Conventional, FHA, VA Loan
Read Less Info
Want to know what your home might be worth? Contact us for a FREE valuation!

Our team is ready to help you sell your home for the highest possible price ASAP

© 2024 METROLIST, INC., DBA RECOLORADO® – All Rights Reserved
6455 S. Yosemite St., Suite 500 Greenwood Village, CO 80111 USA
Bought with Compass - Denver

Making real estate fun, simple and stress-free!






