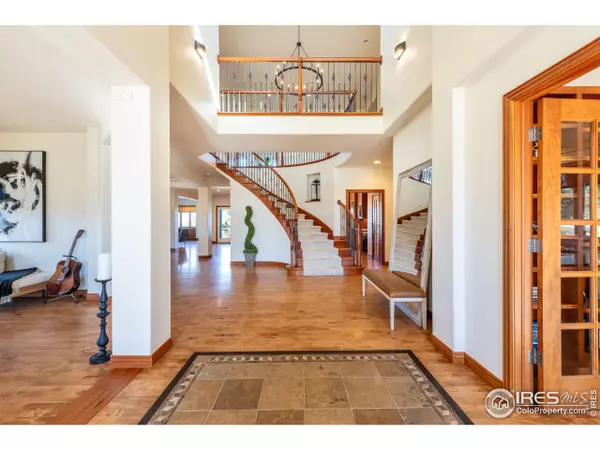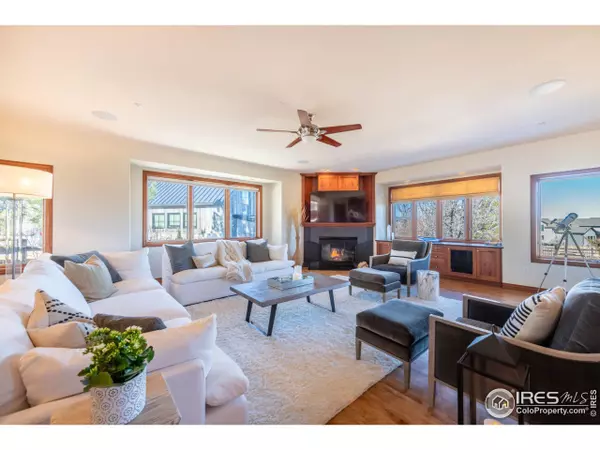$2,700,000
$2,695,000
0.2%For more information regarding the value of a property, please contact us for a free consultation.
6 Beds
6 Baths
7,134 SqFt
SOLD DATE : 04/16/2024
Key Details
Sold Price $2,700,000
Property Type Single Family Home
Sub Type Residential-Detached
Listing Status Sold
Purchase Type For Sale
Square Footage 7,134 sqft
Subdivision Longview Ranchetts
MLS Listing ID 1003857
Sold Date 04/16/24
Style Contemporary/Modern
Bedrooms 6
Full Baths 3
Half Baths 1
Three Quarter Bath 2
HOA Y/N false
Abv Grd Liv Area 4,668
Originating Board IRES MLS
Year Built 2001
Annual Tax Amount $13,873
Lot Size 1.110 Acres
Acres 1.11
Property Description
Beautiful home offers a premier location in Niwot with breathtaking mountain views and fabulous open floor plan. Spacious gourmet kitchen with high end Viking appliances and newer quartz countertops. Featuring 4 bedrooms up with ensuite bathrooms. Luxury primary suite includes SOK infinity tub, heated floors, two sided fireplace and large closet with built-ins. Sonos integrated sound system inside and outside. Completely finished walkout lower level entertainment space with private entrance includes 2 bedrooms, (one being used as an exercise room), entertainment and bar area with mini kitchen. Custom 1000 bottle climate controlled wine cellar. Attached heated 4 car garage. Enjoy generous outdoor living space including a covered & heated deck and a newer Bullfrog therapeutic spa. Magnificent views of the front range! Must see!
Location
State CO
County Boulder
Area Suburban Plains
Zoning RES
Direction Take 119 to Niwot Road, right on Longview, left on Monte Vista, 2nd house on left
Rooms
Family Room Wood Floor
Primary Bedroom Level Upper
Master Bedroom 27x18
Bedroom 2 Upper 14x13
Bedroom 3 Upper 14x14
Bedroom 4 Upper 20x17
Bedroom 5 Basement 16x15
Dining Room Wood Floor
Kitchen Wood Floor
Interior
Interior Features Study Area, High Speed Internet, Eat-in Kitchen, Separate Dining Room, Cathedral/Vaulted Ceilings, Open Floorplan, Pantry, Walk-In Closet(s), Wet Bar, Kitchen Island, Steam Shower
Heating Forced Air
Cooling Central Air
Flooring Wood Floors
Fireplaces Type Gas, Gas Logs Included
Fireplace true
Window Features Window Coverings,Double Pane Windows
Appliance Gas Range/Oven, Self Cleaning Oven, Dishwasher, Refrigerator, Bar Fridge, Washer, Dryer, Microwave, Disposal
Laundry Washer/Dryer Hookups, Main Level
Exterior
Exterior Feature Balcony, Hot Tub Included
Garage Garage Door Opener, Heated Garage, Oversized
Garage Spaces 4.0
Fence Fenced, Wood
Utilities Available Natural Gas Available, Electricity Available, Cable Available
Waterfront false
View Mountain(s)
Roof Type Concrete
Street Surface Paved
Porch Patio, Deck
Parking Type Garage Door Opener, Heated Garage, Oversized
Building
Lot Description Lawn Sprinkler System, Level
Story 2
Water District Water, Left Hand
Level or Stories Two
Structure Type Stucco
New Construction false
Schools
Elementary Schools Niwot
Middle Schools Sunset Middle
High Schools Niwot
School District St Vrain Dist Re 1J
Others
Senior Community false
Tax ID R0051346
SqFt Source Assessor
Special Listing Condition Private Owner
Read Less Info
Want to know what your home might be worth? Contact us for a FREE valuation!

Our team is ready to help you sell your home for the highest possible price ASAP

Bought with Compass - Boulder

Making real estate fun, simple and stress-free!






