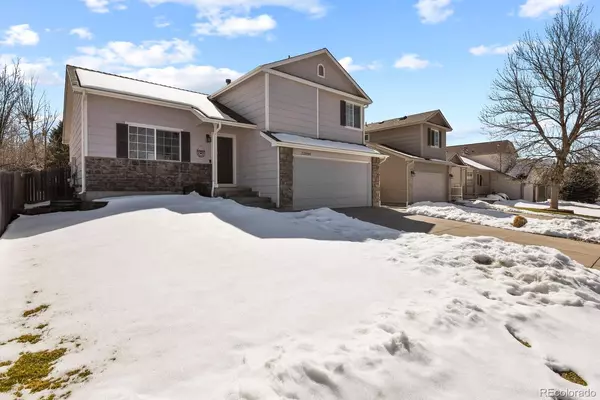$561,000
$555,000
1.1%For more information regarding the value of a property, please contact us for a free consultation.
3 Beds
2 Baths
1,793 SqFt
SOLD DATE : 04/12/2024
Key Details
Sold Price $561,000
Property Type Single Family Home
Sub Type Single Family Residence
Listing Status Sold
Purchase Type For Sale
Square Footage 1,793 sqft
Price per Sqft $312
Subdivision Villages Of Parker
MLS Listing ID 7858904
Sold Date 04/12/24
Style Traditional
Bedrooms 3
Full Baths 1
Three Quarter Bath 1
Condo Fees $172
HOA Fees $57/qua
HOA Y/N Yes
Abv Grd Liv Area 1,447
Originating Board recolorado
Year Built 1999
Annual Tax Amount $3,652
Tax Year 2023
Lot Size 6,098 Sqft
Acres 0.14
Property Description
Discover the epitome of modern comfort in this captivating home nestled in the sought-after Canterberry Crossing neighborhood. Meticulously updated, this residence exudes charm at every turn. Step into the luminous living room, adorned with luxury vinyl plank flooring and bespoke built-ins. The sleek eat-in kitchen boasts granite counters, a stainless steel undermount sink, and a spacious pantry, complemented by a custom breakfast bar perfect for hosting guests. Descend into the cozy family room, adorned with bay windows and a tailored entertainment center. Cozy up to the new fireplace with custom stone surround and live edge wood mantel.
Upstairs, the expansive master bedroom awaits, offering corner windows framing picturesque mountain views. Pamper yourself in the master bathroom with a shower and a generous walk-in closet. Two additional bedrooms and a full bathroom complete the upper level.
Outside, unwind on the covered patio amidst summer fun, complemented by a shed. The sprawling unfinished basement offers ample storage space, laundry facilities, and the potential for your personal touches.
Enjoy the convenience of walking to the community swimming pool or indulge in a round of golf at the nearby Blackbear golf course. With newer updates including water heater, carpet, and windows, this home is ready to fulfill your every desire."
Location
State CO
County Douglas
Rooms
Basement Finished, Partial
Interior
Interior Features Built-in Features, Ceiling Fan(s), Eat-in Kitchen, Granite Counters, Pantry
Heating Forced Air
Cooling Central Air
Flooring Carpet, Vinyl
Fireplace N
Appliance Dishwasher, Disposal, Microwave, Oven, Range, Refrigerator
Laundry In Unit
Exterior
Exterior Feature Private Yard
Garage Spaces 2.0
Fence Partial
Utilities Available Electricity Connected
View Mountain(s)
Roof Type Composition
Total Parking Spaces 2
Garage Yes
Building
Lot Description Corner Lot
Foundation Slab
Sewer Public Sewer
Water Public
Level or Stories Multi/Split
Structure Type Frame,Wood Siding
Schools
Elementary Schools Frontier Valley
Middle Schools Cimarron
High Schools Legend
School District Douglas Re-1
Others
Senior Community No
Ownership Individual
Acceptable Financing Cash, Conventional, FHA, VA Loan
Listing Terms Cash, Conventional, FHA, VA Loan
Special Listing Condition None
Read Less Info
Want to know what your home might be worth? Contact us for a FREE valuation!

Our team is ready to help you sell your home for the highest possible price ASAP

© 2024 METROLIST, INC., DBA RECOLORADO® – All Rights Reserved
6455 S. Yosemite St., Suite 500 Greenwood Village, CO 80111 USA
Bought with LC2M Group Limited

Making real estate fun, simple and stress-free!






