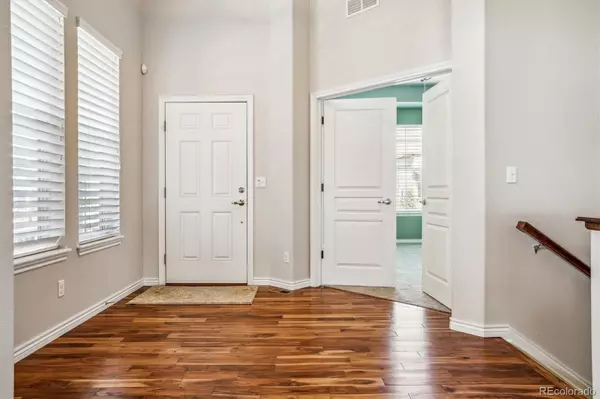$1,045,000
$1,045,000
For more information regarding the value of a property, please contact us for a free consultation.
4 Beds
3 Baths
2,727 SqFt
SOLD DATE : 04/05/2024
Key Details
Sold Price $1,045,000
Property Type Single Family Home
Sub Type Single Family Residence
Listing Status Sold
Purchase Type For Sale
Square Footage 2,727 sqft
Price per Sqft $383
Subdivision Whisper Creek
MLS Listing ID 8965745
Sold Date 04/05/24
Bedrooms 4
Full Baths 2
Half Baths 1
Condo Fees $45
HOA Fees $45/mo
HOA Y/N Yes
Abv Grd Liv Area 2,727
Originating Board recolorado
Year Built 2013
Annual Tax Amount $10,987
Tax Year 2023
Lot Size 0.340 Acres
Acres 0.34
Property Description
This is a stunning ranch-style home in one of Arvada's best communities Whisper Creek. It is in perfect shape and ready for immediate occupancy. It has a large open floor plan with vaulted ceilings and lots of natural light. The kitchen is updated and has stainless steel appliances and granite countertops with a gas cooktop stove. There is extra cabinet space and a butler pantry with a small refrigerator as well as a large pantry. The mud room area features hanging racks, cubbies, and a wood bench. The laundry room is a great size and has a utility sink The primary bedroom is oversized and has a large 5-piece bath attached with a designer's custom closet. There is a room at the front of the home which can be another bedroom or study. The basement is open and can be finished to your liking. The garage is oversized and has an electric charging station. The backyard is spectacular!! This area features an incredible pergola-covered outdoor kitchen with a built-in BBQ and stone countertop and several other beautiful patios one with a firepit. The Seller installed a retractable screen on the door to the patio and also installed remote-controlled screens on the patio and the outdoor kitchen. Landscaping has recently been redone with a new flagstone pathway. All of this backs to a greenbelt with trail systems. This neighborhood offers a clubhouse with a community pool and tennis and pickleball courts. You will not want to miss seeing this one. It is a gem!!
Location
State CO
County Jefferson
Rooms
Basement Unfinished
Main Level Bedrooms 4
Interior
Interior Features Ceiling Fan(s), Eat-in Kitchen, Five Piece Bath, Granite Counters, Kitchen Island, Open Floorplan, Pantry, Radon Mitigation System, Vaulted Ceiling(s), Walk-In Closet(s)
Heating Forced Air
Cooling Central Air
Flooring Carpet, Wood
Fireplaces Number 1
Fireplaces Type Family Room
Fireplace Y
Appliance Cooktop, Dishwasher, Disposal, Dryer, Gas Water Heater, Microwave, Oven, Refrigerator, Washer
Laundry In Unit
Exterior
Exterior Feature Gas Grill, Private Yard
Garage Concrete, Dry Walled, Electric Vehicle Charging Station(s), Finished, Insulated Garage, Lighted, Oversized
Garage Spaces 3.0
Fence Full
Utilities Available Cable Available, Electricity Available, Natural Gas Connected
View Mountain(s)
Roof Type Composition
Total Parking Spaces 3
Garage Yes
Building
Lot Description Greenbelt, Sprinklers In Front, Sprinklers In Rear
Sewer Public Sewer
Water Public
Level or Stories One
Structure Type Frame,Stone
Schools
Elementary Schools Meiklejohn
Middle Schools Wayne Carle
High Schools Ralston Valley
School District Jefferson County R-1
Others
Senior Community No
Ownership Individual
Acceptable Financing Cash, Conventional, VA Loan
Listing Terms Cash, Conventional, VA Loan
Special Listing Condition None
Pets Description Cats OK, Dogs OK
Read Less Info
Want to know what your home might be worth? Contact us for a FREE valuation!

Our team is ready to help you sell your home for the highest possible price ASAP

© 2024 METROLIST, INC., DBA RECOLORADO® – All Rights Reserved
6455 S. Yosemite St., Suite 500 Greenwood Village, CO 80111 USA
Bought with Coldwell Banker Realty 54

Making real estate fun, simple and stress-free!






