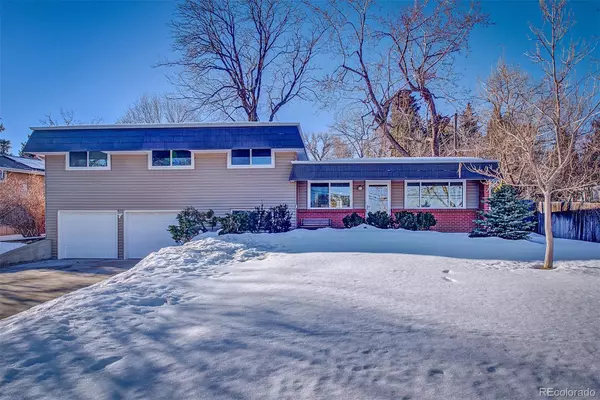$685,000
$700,000
2.1%For more information regarding the value of a property, please contact us for a free consultation.
3 Beds
2 Baths
1,959 SqFt
SOLD DATE : 04/05/2024
Key Details
Sold Price $685,000
Property Type Single Family Home
Sub Type Single Family Residence
Listing Status Sold
Purchase Type For Sale
Square Footage 1,959 sqft
Price per Sqft $349
Subdivision Applewood
MLS Listing ID 8836507
Sold Date 04/05/24
Bedrooms 3
Full Baths 1
Half Baths 1
HOA Y/N No
Abv Grd Liv Area 1,959
Originating Board recolorado
Year Built 1952
Annual Tax Amount $4,421
Tax Year 2023
Lot Size 10,454 Sqft
Acres 0.24
Property Description
Welcome to the desirable Applewood neighborhood & this remarkable home! When you first arrive, you'll love the extra long driveway & notice the home sits way back on a large nearly .25 acre lot! Once inside you will instantly fall in love with the newer, beautiful engineered hardwood floors that flow through the main & lower levels, including on the floating staircase leading to the lower level. On the main level is a large centrally located kitchen with gas cooktop, double in-cabinet ovens & sink overlooking the welcoming dining room. The dining room features several large windows letting in all that south-facing sunlight. Off the dining room is a large year round sunroom/bonus room perfect for plant lovers or to use as home office space/play area. Just past this room is the living room complete with large window letting more natural light in. The lower level features a cozy wood burning stove, large laundry room with half bath & direct access to the 2-car garage. On the upper level you’ll find a huge primary bedroom featuring multiple closets, large full bathroom with pocket door separating the shower & sink & toilet & second sink, effectively giving you 2 usable bathroom spaces! The upper level is finished off with two additional large bedrooms & brand-new carpet and fresh paint throughout! Out back you will find your little piece of Colorado with mature trees that were recently professionally trimmed, huge deck complete with built-in seating & large area for pets & entertaining! This home offers peace of mind with many newer systems, including furnace & central air replaced in 2016, roof in 2017, hot water heater in 2022, back half of main sewer line in 2023 & 200 amp electrical panel in 2016. Even the beautiful ash in the front was treated last season for ash borer. This home is centrally located with shopping & restaurants nearby, easy access to I-70, Denver & the front range! Don’t pass this one up, schedule your private showing today before it’s too late!
Location
State CO
County Jefferson
Interior
Interior Features High Speed Internet, Laminate Counters, Pantry, Radon Mitigation System
Heating Forced Air
Cooling Central Air
Flooring Carpet, Wood
Fireplaces Number 1
Fireplaces Type Family Room
Fireplace Y
Appliance Cooktop, Dishwasher, Disposal, Double Oven, Dryer, Microwave, Washer
Laundry In Unit
Exterior
Exterior Feature Private Yard, Rain Gutters
Garage Spaces 2.0
Fence Full
Utilities Available Electricity Connected, Natural Gas Connected, Phone Available
Roof Type Membrane
Total Parking Spaces 2
Garage Yes
Building
Lot Description Landscaped, Level, Many Trees, Sprinklers In Front, Sprinklers In Rear
Sewer Public Sewer
Water Public
Level or Stories Tri-Level
Structure Type Brick,Frame,Vinyl Siding
Schools
Elementary Schools Vivian
Middle Schools Everitt
High Schools Wheat Ridge
School District Jefferson County R-1
Others
Senior Community No
Ownership Individual
Acceptable Financing Cash, Conventional, FHA, VA Loan
Listing Terms Cash, Conventional, FHA, VA Loan
Special Listing Condition None
Pets Description Cats OK, Dogs OK
Read Less Info
Want to know what your home might be worth? Contact us for a FREE valuation!

Our team is ready to help you sell your home for the highest possible price ASAP

© 2024 METROLIST, INC., DBA RECOLORADO® – All Rights Reserved
6455 S. Yosemite St., Suite 500 Greenwood Village, CO 80111 USA
Bought with eXp Realty, LLC

Making real estate fun, simple and stress-free!






