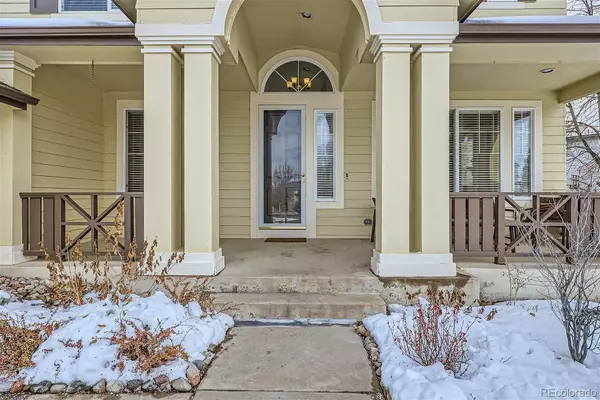$925,000
$925,000
For more information regarding the value of a property, please contact us for a free consultation.
5 Beds
5 Baths
3,860 SqFt
SOLD DATE : 04/05/2024
Key Details
Sold Price $925,000
Property Type Single Family Home
Sub Type Single Family Residence
Listing Status Sold
Purchase Type For Sale
Square Footage 3,860 sqft
Price per Sqft $239
Subdivision Stonebury
MLS Listing ID 5987923
Sold Date 04/05/24
Bedrooms 5
Full Baths 3
Three Quarter Bath 2
Condo Fees $165
HOA Fees $55/qua
HOA Y/N Yes
Abv Grd Liv Area 3,279
Originating Board recolorado
Year Built 2000
Annual Tax Amount $4,955
Tax Year 2021
Lot Size 0.310 Acres
Acres 0.31
Property Description
Check out this rare opportunity! Sitting on a nearly 1/3 acre corner lot on a cul de sac in a highly desirable Highlands Ranch location, this 2 story home features a flexible floor plan with 5 bedrooms and 5 bathrooms. Extensive newer hardwood floors, and newer carpet throughout. New exterior and interior paint in 2022. The main floor study is a perfect home office space with French doors! Gorgeous, updated kitchen with slab granite counters, stainless steel appliances, ample cherry cabinetry and seating in the adjacent nook as well as the island. You'll love the convenience of the large main floor primary suite with a luxurious 5-piece white marble bathroom and direct access to the back yard with gorgeous mountain views. Custom walk-in closets in primary and secondary bedrooms. Speaking of the back yard, take a look at the amazing deck with 220v connection for a hot tub and an outdoor kitchen - an entertainer's dream! The finished basement provides expanded living space as well as options for a great storage space, theater room, bedroom, and private bathroom. Top it off with TWO new furnaces and a/c units, and an owned solar panel system that keeps your home comfortable with little energy cost. If you're looking for a spacious and beautiful home on a sizable lot, you have found the one! Homes in this desirable enclave don't become available very often - don't miss out. MUST SEE!
Location
State CO
County Douglas
Zoning PDU
Rooms
Basement Finished, Partial
Main Level Bedrooms 1
Interior
Heating Forced Air, Natural Gas
Cooling Central Air
Fireplace N
Appliance Cooktop, Dishwasher, Double Oven, Dryer, Refrigerator, Washer
Exterior
Exterior Feature Fire Pit
Garage Spaces 3.0
Roof Type Composition
Total Parking Spaces 3
Garage Yes
Building
Sewer Public Sewer
Level or Stories Two
Structure Type Frame,Rock
Schools
Elementary Schools Bear Canyon
Middle Schools Mountain Ridge
High Schools Mountain Vista
School District Douglas Re-1
Others
Senior Community No
Ownership Individual
Acceptable Financing Cash, Conventional, FHA, VA Loan
Listing Terms Cash, Conventional, FHA, VA Loan
Special Listing Condition None
Read Less Info
Want to know what your home might be worth? Contact us for a FREE valuation!

Our team is ready to help you sell your home for the highest possible price ASAP

© 2024 METROLIST, INC., DBA RECOLORADO® – All Rights Reserved
6455 S. Yosemite St., Suite 500 Greenwood Village, CO 80111 USA
Bought with PMG Realty

Making real estate fun, simple and stress-free!






