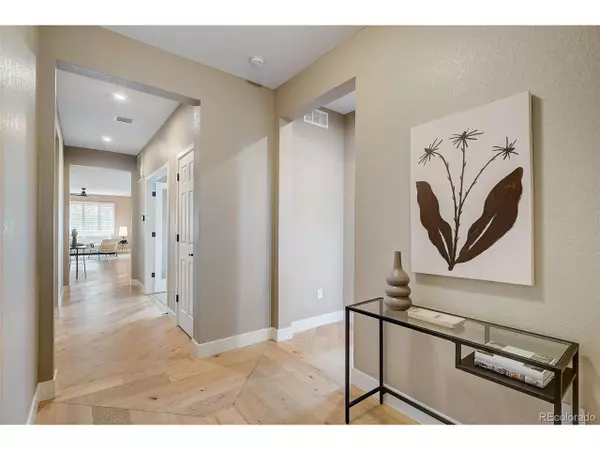$830,000
$800,000
3.8%For more information regarding the value of a property, please contact us for a free consultation.
4 Beds
3 Baths
3,832 SqFt
SOLD DATE : 04/04/2024
Key Details
Sold Price $830,000
Property Type Single Family Home
Sub Type Residential-Detached
Listing Status Sold
Purchase Type For Sale
Square Footage 3,832 sqft
Subdivision Highlands Vista
MLS Listing ID 6768428
Sold Date 04/04/24
Style Contemporary/Modern,Ranch
Bedrooms 4
Full Baths 2
Three Quarter Bath 1
HOA Fees $65/mo
HOA Y/N true
Abv Grd Liv Area 1,966
Originating Board REcolorado
Year Built 2018
Annual Tax Amount $6,026
Lot Size 8,276 Sqft
Acres 0.19
Property Description
**OPEN HOUSE Sat/Sun, March 9/10th, from 11a-2pm** Impeccable RANCH in the desirable Vista Highlands community. Rests among an idyllic Broomfield setting, on a corner lot. Adjacent to the community park, providing Meritage Homes' ULTRA EFFICIENT energy design. Meticulously finished 3900sqft interior living area with 4 beds, 3 baths, and UNMATCHED outdoor living areas!
Experience the ultimate in main-level living with 2 XL bedrooms, 2 full bathrooms, a formal study, and a *2nd office/flex room- centered around an inviting open concept kitchen with large center island, a light-filled living and dining room areas with panoramic glass and Plantation shutters.
Downstairs, the finished basement offers nearly 1900sqft of additional living space with a gigantic 30x20 family room, 2 large bedrooms, a full bathroom, a THEATER room, and tons of extra finished (and unfinished) closet space. Obvious pride of construction with 4' (decorative cement) windows wells, industry leading insulation techniques, high ceilings, eco-friendly HVAC mechanical systems, built-in home humidifier, radon mitigation, tankless water system, and "SMART" connected home/irrigation features.
Outside, enjoy the >1000sqft professionally stamped concrete patio with 16x16 stone/cedar pergola, built-in natural gas fire pit with glass frame and stone sitting wall, massive sunning deck, and pet-friendly (irrigated) artificial turf, French drains, and sustainable xeriscape. Additionally, the OVERSIZED 3-car garage (with 20' ceilings) and 8x12 storage shed offer the most discerning hobbyist additional storage for tools and toys.
Walking Distance to bustling King Sooper Marketplace, Vista Ridge Academy, Children's Hospital, and the National Archives' Federal Records Center. Families will appreciate the proximity to highly-rated schools, and the LifeTime Athletic complex. Upcoming Baseline Center Street downtown district and Butterfly Pavilion both within easy walking distance.
Location
State CO
County Broomfield
Community Playground, Park, Hiking/Biking Trails
Area Broomfield
Zoning PUD
Direction GOOGLE MAPS. Positioned for professionals or families seeking proximity to world-class medical facilities, with unbeatable commuter access - only 10 min to Orchard Town Center, Denver Premium Outlets, TopGolf, and other attractions on I-25, 10m to Interlocken/Flatiron Crossing, 10m to fabulous old-town Lafayette restaurants and shopping, 20m to Boulder/Foothills Parkway tech corridor; 25m to downtown or DIA.
Rooms
Other Rooms Kennel/Dog Run, Outbuildings
Primary Bedroom Level Main
Bedroom 2 Main
Bedroom 3 Basement
Bedroom 4 Basement
Interior
Interior Features Study Area, Eat-in Kitchen, Cathedral/Vaulted Ceilings, Open Floorplan, Pantry, Walk-In Closet(s), Kitchen Island
Heating Forced Air, Humidity Control
Cooling Central Air, Ceiling Fan(s)
Fireplaces Type Free Standing, Gas, Single Fireplace
Fireplace true
Window Features Window Coverings,Double Pane Windows,Triple Pane Windows
Appliance Double Oven, Dishwasher, Refrigerator, Washer, Dryer, Microwave, Disposal
Laundry Main Level
Exterior
Garage Oversized
Garage Spaces 3.0
Fence Fenced
Community Features Playground, Park, Hiking/Biking Trails
Utilities Available Natural Gas Available, Electricity Available, Cable Available
Waterfront false
View Mountain(s)
Roof Type Composition
Street Surface Paved
Porch Patio, Deck
Building
Lot Description Gutters, Lawn Sprinkler System, Corner Lot, Sloped, Abuts Public Open Space, Xeriscape
Faces East
Story 1
Sewer City Sewer, Public Sewer
Water City Water
Level or Stories One
Structure Type Wood/Frame,Brick/Brick Veneer,Stone,Composition Siding,Concrete
New Construction false
Schools
Elementary Schools Black Rock
Middle Schools Erie
High Schools Erie
School District St. Vrain Valley Re-1J
Others
HOA Fee Include Trash
Senior Community false
SqFt Source Assessor
Special Listing Condition Private Owner
Read Less Info
Want to know what your home might be worth? Contact us for a FREE valuation!

Our team is ready to help you sell your home for the highest possible price ASAP

Bought with Compass - Boulder

Making real estate fun, simple and stress-free!






