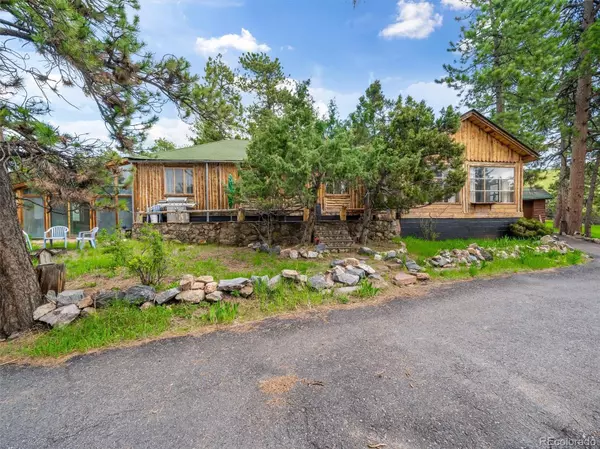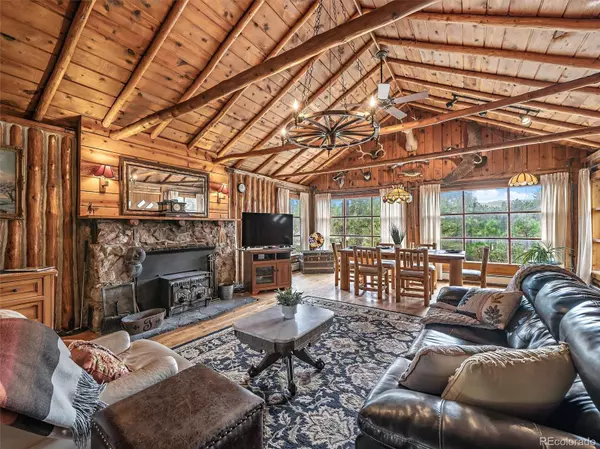$667,000
$697,000
4.3%For more information regarding the value of a property, please contact us for a free consultation.
3 Beds
2 Baths
1,920 SqFt
SOLD DATE : 03/29/2024
Key Details
Sold Price $667,000
Property Type Single Family Home
Sub Type Single Family Residence
Listing Status Sold
Purchase Type For Sale
Square Footage 1,920 sqft
Price per Sqft $347
Subdivision Indian Hills
MLS Listing ID 2186124
Sold Date 03/29/24
Style Bungalow
Bedrooms 3
Full Baths 1
Three Quarter Bath 1
HOA Y/N No
Abv Grd Liv Area 1,920
Originating Board recolorado
Year Built 1947
Annual Tax Amount $3,170
Tax Year 2022
Lot Size 2.080 Acres
Acres 2.08
Property Description
Horse Property! This classic cabin on over two acres of land in Indian Hills has so many amenities you have to come see it for yourself. With snow capped mountain views, a barn, chicken coop, dog run, fire pit, garden, and the space and well rights to keep horses, you won’t find better outdoor space or useability at this price point. The original two-bedroom cabin sits on two acres of gently sloping meadow with a domestic well and a water tap for the Indian Hills Water District. Inside, the home features a great room with vaulted ceilings, south-facing windows, a fireplace with wood burning insert, and historic log construction. The original cabin includes a kitchen that is open to a breakfast nook and the great room, along with two bedrooms and one bathroom. Over the years, there have been a few additions to the cabin, creating a larger three-bedroom home. The primary suite addition includes a bedroom with vaulted ceilings, a bathroom, a large walk-in closet, and a huge picture window with mountain views. Later, a greenhouse/sunroom was added, which now serves as a spa-like retreat with a hot tub. Outside, there is a two-car garage just steps from the home to park your cars or store all your toys. And, once you’re ready to leave, you have a paved, circular driveway, so there’s no need to back up or turn around! After the early summer hail storm, this house is getting a NEW roof along with new skylights, gutters and downspouts. The garage is also getting a new roof and new doors! If you’ve been looking for that special property that has it all and the potential to be updated to meet your specific needs, look no further, schedule your viewing today!
Location
State CO
County Jefferson
Rooms
Main Level Bedrooms 3
Interior
Interior Features Breakfast Nook, Ceiling Fan(s), Eat-in Kitchen, High Speed Internet, Laminate Counters, Open Floorplan, Primary Suite, Hot Tub, Vaulted Ceiling(s), Walk-In Closet(s)
Heating Baseboard, Hot Water, Propane, Wood Stove
Cooling None
Flooring Carpet, Linoleum, Tile, Wood
Fireplaces Number 1
Fireplaces Type Insert
Fireplace Y
Appliance Dishwasher, Dryer, Freezer, Gas Water Heater, Microwave, Oven, Range, Refrigerator, Washer
Exterior
Exterior Feature Dog Run, Fire Pit, Garden, Private Yard, Rain Gutters, Spa/Hot Tub
Parking Features Asphalt, Circular Driveway
Garage Spaces 2.0
Fence Partial
Utilities Available Electricity Connected, Internet Access (Wired), Propane
View Mountain(s)
Roof Type Composition
Total Parking Spaces 2
Garage No
Building
Lot Description Foothills, Landscaped, Rock Outcropping, Suitable For Grazing
Foundation Concrete Perimeter, Slab
Sewer Septic Tank
Water Public, Well
Level or Stories One
Structure Type Frame,Log,Stone
Schools
Elementary Schools Parmalee
Middle Schools West Jefferson
High Schools Conifer
School District Jefferson County R-1
Others
Senior Community No
Ownership Individual
Acceptable Financing Cash, Conventional
Listing Terms Cash, Conventional
Special Listing Condition None
Pets Description Cats OK, Dogs OK, Yes
Read Less Info
Want to know what your home might be worth? Contact us for a FREE valuation!

Our team is ready to help you sell your home for the highest possible price ASAP

© 2024 METROLIST, INC., DBA RECOLORADO® – All Rights Reserved
6455 S. Yosemite St., Suite 500 Greenwood Village, CO 80111 USA
Bought with RE/MAX Synergy

Making real estate fun, simple and stress-free!






