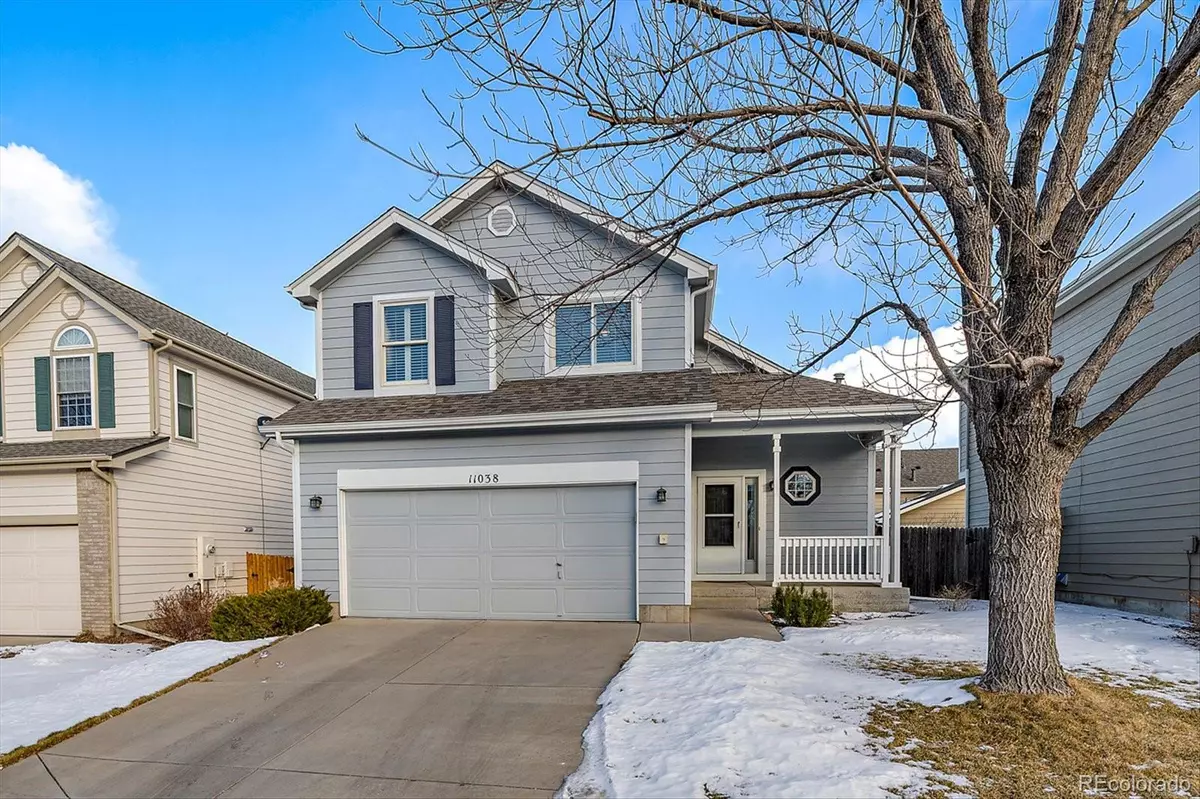$534,000
$539,500
1.0%For more information regarding the value of a property, please contact us for a free consultation.
3 Beds
3 Baths
1,218 SqFt
SOLD DATE : 03/29/2024
Key Details
Sold Price $534,000
Property Type Single Family Home
Sub Type Single Family Residence
Listing Status Sold
Purchase Type For Sale
Square Footage 1,218 sqft
Price per Sqft $438
Subdivision Bradbury Ranch
MLS Listing ID 7853729
Sold Date 03/29/24
Style Traditional
Bedrooms 3
Full Baths 1
Half Baths 1
Three Quarter Bath 1
Condo Fees $105
HOA Fees $105/mo
HOA Y/N Yes
Originating Board recolorado
Year Built 1999
Annual Tax Amount $2,040
Tax Year 2022
Lot Size 3,484 Sqft
Acres 0.08
Property Description
Welcome to this immaculately maintained and cared for 2-story home with stunning real hardwood flooring, upgraded carpeting, and a spacious deck. The primary master suite features a private 3-piece bath, while the additional ample-sized bedrooms share a full bath upstairs with solid surface countertops and integrated sinks. The main floor offers a powder bath with similar features. With a spectacular entrance, vaulted ceilings, and plantation shutters, this home boasts an impressive entryway. The family room and formal dining area lead to the deck, while the designer kitchen features crisp white shaker style cabinetry, stainless steel appliances, an eating bar, and a pantry. Very low HOA fee & taxes - mill levy only 86 Mills! The home also includes a 2-car garage, covered front patio, and unfinished basement for room to grow. Located close to Parker, DTC, and a short drive into Downtown, this move-in ready home is a true gem. See agent's website for more info and an indoor drone fly through you won't want to miss!
Location
State CO
County Douglas
Zoning res
Rooms
Basement Unfinished
Interior
Interior Features Ceiling Fan(s), Corian Counters, Entrance Foyer, High Ceilings, Open Floorplan, Pantry, Primary Suite, Radon Mitigation System, Solid Surface Counters, Vaulted Ceiling(s), Walk-In Closet(s)
Heating Forced Air
Cooling Central Air
Flooring Carpet, Tile, Wood
Fireplace N
Appliance Dishwasher, Disposal, Humidifier, Microwave, Range
Exterior
Exterior Feature Private Yard
Garage Concrete
Garage Spaces 2.0
Fence Full
Utilities Available Electricity Connected, Internet Access (Wired), Natural Gas Connected
Roof Type Composition
Parking Type Concrete
Total Parking Spaces 2
Garage Yes
Building
Story Two
Foundation Concrete Perimeter
Sewer Public Sewer
Water Public
Level or Stories Two
Structure Type Frame,Wood Siding
Schools
Elementary Schools Prairie Crossing
Middle Schools Sierra
High Schools Chaparral
School District Douglas Re-1
Others
Senior Community No
Ownership Individual
Acceptable Financing Cash, Conventional, FHA, VA Loan
Listing Terms Cash, Conventional, FHA, VA Loan
Special Listing Condition None
Pets Description Cats OK, Dogs OK
Read Less Info
Want to know what your home might be worth? Contact us for a FREE valuation!

Our team is ready to help you sell your home for the highest possible price ASAP

© 2024 METROLIST, INC., DBA RECOLORADO® – All Rights Reserved
6455 S. Yosemite St., Suite 500 Greenwood Village, CO 80111 USA
Bought with Double Lot Real Estate & Development

Making real estate fun, simple and stress-free!






