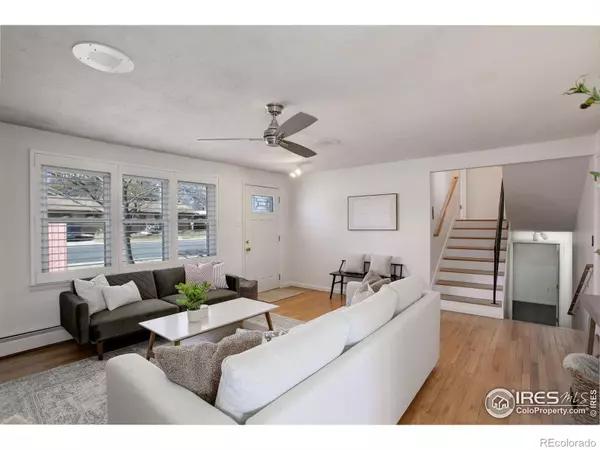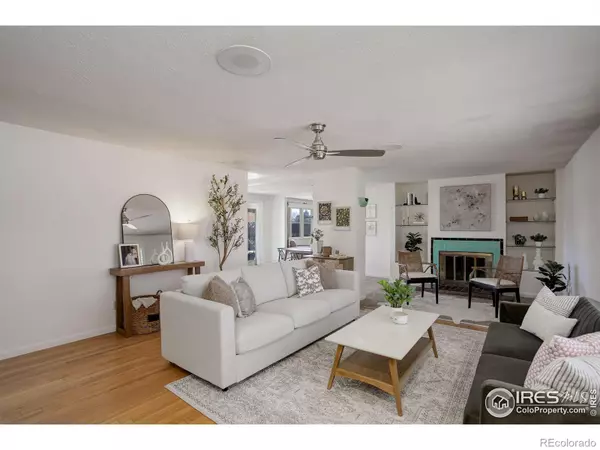$550,000
$550,000
For more information regarding the value of a property, please contact us for a free consultation.
4 Beds
2 Baths
2,230 SqFt
SOLD DATE : 03/29/2024
Key Details
Sold Price $550,000
Property Type Single Family Home
Sub Type Single Family Residence
Listing Status Sold
Purchase Type For Sale
Square Footage 2,230 sqft
Price per Sqft $246
Subdivision Stroh Heights
MLS Listing ID IR1004215
Sold Date 03/29/24
Style Contemporary
Bedrooms 4
Three Quarter Bath 2
HOA Y/N No
Abv Grd Liv Area 2,230
Originating Board recolorado
Year Built 1963
Annual Tax Amount $2,933
Tax Year 2023
Lot Size 7,405 Sqft
Acres 0.17
Property Description
Delightfully private home in an unbeatable Longmont location close to schools, shopping & the hospital. Upon entry, you will notice the eye-catching tile details on the cozy, wood-burning fireplace with custom shelving. Plantation shutters and wood flooring highlight the living room. The newly updated kitchen boasts premium appliances, including a new dishwasher, new cabinets, butcher block counters, and a skylight, providing an abundance of natural light. The additional main floor living area is separated by custom storage and creates a secluded home office with a private front patio. The backyard is a dream oasis with gorgeous gardens and a deck. Completely private, with mature landscaping and backing to Longs Peak Middle School. You will love the outdoor shower with hot and cold water! Great for after a bike ride or working in the garden. Oversized 2 car garage is accessed via back alley. Upstairs, the primary suite features new paint and an ensuite powder room. Wood flooring and tons of storage are available in a secondary upstairs bedroom. The recently updated bathroom offers a luxe steam shower. Two additional bedrooms on the lower level are spacious and bright, with convenient access to the laundry room. An entertainer's delight for Colorado's indoor/outdoor lifestyle with multiple gathering spaces, including outdoor living spaces.
Location
State CO
County Boulder
Zoning R-SF
Rooms
Basement Daylight
Interior
Interior Features Eat-in Kitchen
Heating Baseboard
Cooling Evaporative Cooling
Flooring Laminate, Wood
Fireplaces Type Living Room
Fireplace N
Appliance Dishwasher, Disposal, Dryer, Microwave, Oven, Refrigerator, Washer
Laundry In Unit
Exterior
Garage Oversized
Garage Spaces 2.0
Utilities Available Electricity Available, Natural Gas Available
Roof Type Composition
Total Parking Spaces 2
Building
Lot Description Level, Sprinklers In Front
Sewer Public Sewer
Water Public
Level or Stories Tri-Level
Structure Type Brick,Wood Frame
Schools
Elementary Schools Mountain View
Middle Schools Longs Peak
High Schools Longmont
School District St. Vrain Valley Re-1J
Others
Ownership Individual
Acceptable Financing Cash, Conventional
Listing Terms Cash, Conventional
Read Less Info
Want to know what your home might be worth? Contact us for a FREE valuation!

Our team is ready to help you sell your home for the highest possible price ASAP

© 2024 METROLIST, INC., DBA RECOLORADO® – All Rights Reserved
6455 S. Yosemite St., Suite 500 Greenwood Village, CO 80111 USA
Bought with eXp Realty - Hub

Making real estate fun, simple and stress-free!






