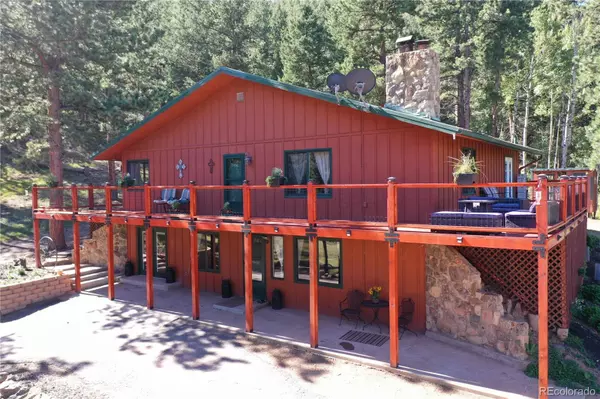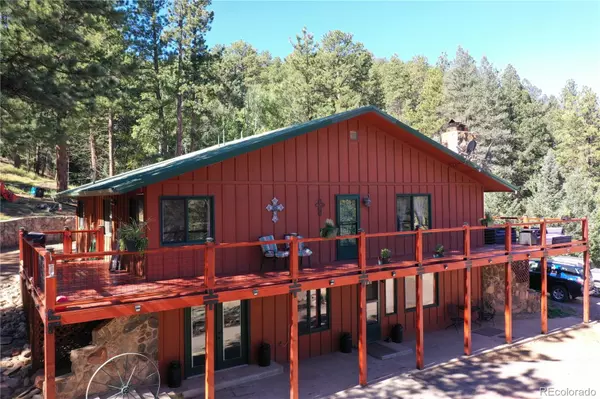$690,000
$750,000
8.0%For more information regarding the value of a property, please contact us for a free consultation.
4 Beds
3 Baths
3,168 SqFt
SOLD DATE : 03/26/2024
Key Details
Sold Price $690,000
Property Type Single Family Home
Sub Type Single Family Residence
Listing Status Sold
Purchase Type For Sale
Square Footage 3,168 sqft
Price per Sqft $217
Subdivision Arrowhead
MLS Listing ID 6876537
Sold Date 03/26/24
Bedrooms 4
Full Baths 1
Three Quarter Bath 2
HOA Y/N No
Originating Board recolorado
Year Built 1983
Annual Tax Amount $2,566
Tax Year 2023
Lot Size 7.410 Acres
Acres 7.41
Property Description
Welcome to your new home in Shawnee! This unique property in Arrowhead subdivision boasts a spacious & beautifully maintained home with 3168 square feet of living area on two levels, with plenty of up-to-date remodeling. The location is ideal – an easy drive to Denver on US Hwy 285 or a leisurely trek south to Fairplay & surrounding towns, including Alma & the ski environs of Breckenridge. Close to schools, yet private & secluded, with over 7 acres of wooded countryside to explore. The property backs up to Pike National Forest & offers sweeping views of the mountains & densely-treed wilderness. Not far from hiking, skiing, & all kinds of outdoor activities & recreation, with an abundance of wildlife & welcoming neighbors nearby. This home is perfect for entertaining, with a wonderful expanded game room on the lower level & a wrap-around deck upstairs. There have been multiple upgrades in the past few years. The kitchen was fully remodeled in 2021, including new sheetrock, insulation, cabinets, & backsplash. Stainless-steel refrigerator, gas stove, microwave, & dishwasher are included with the house. The game room was added in 2018, including new insulation, sheetrock, & hardwood floors. The pool table stays with the house! The metal roof ensures easy maintenance all year round. The deck was remodeled in 2019 with new framework, deck boards & railings. Beautiful hardwood floors were installed in 2017 & were recently sanded & clear-coated in 2023. The mudroom flooring was replaced in 2020. Between 2018 & 2023, the three bathrooms were completely remodeled, with new tilework, insulation, sheetrock, cabinetry, tub & showers. You’ll LOVE the updated look! A white-washed brick fireplace & tongue & groove vaulted wood ceiling highlight the cozy living room & the wood ceilings are repeated in the dining room, along with easy access to the deck. This property has everything you’ve dreamed of in a mountain home - 4 Bedrooms with 3 Bedroom Septic.
Location
State CO
County Park
Rooms
Main Level Bedrooms 1
Interior
Heating Hot Water, Natural Gas, Radiant
Cooling Other
Fireplaces Number 1
Fireplaces Type Free Standing
Fireplace Y
Appliance Dishwasher, Oven, Range, Refrigerator
Exterior
Roof Type Metal
Total Parking Spaces 5
Garage No
Building
Lot Description Borders National Forest, Many Trees
Story Two
Sewer Septic Tank
Water Well
Level or Stories Two
Structure Type Frame,Wood Siding
Schools
Elementary Schools Deer Creek
Middle Schools Fitzsimmons
High Schools Platte Canyon
School District Platte Canyon Re-1
Others
Senior Community No
Ownership Individual
Acceptable Financing Cash, Conventional, FHA, VA Loan
Listing Terms Cash, Conventional, FHA, VA Loan
Special Listing Condition None
Read Less Info
Want to know what your home might be worth? Contact us for a FREE valuation!

Our team is ready to help you sell your home for the highest possible price ASAP

© 2024 METROLIST, INC., DBA RECOLORADO® – All Rights Reserved
6455 S. Yosemite St., Suite 500 Greenwood Village, CO 80111 USA
Bought with BERGEN PEAK REALTY

Making real estate fun, simple and stress-free!






