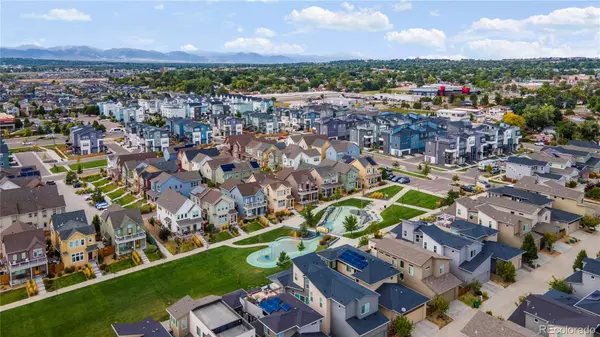$800,000
$800,000
For more information regarding the value of a property, please contact us for a free consultation.
3 Beds
3 Baths
2,216 SqFt
SOLD DATE : 03/25/2024
Key Details
Sold Price $800,000
Property Type Single Family Home
Sub Type Single Family Residence
Listing Status Sold
Purchase Type For Sale
Square Footage 2,216 sqft
Price per Sqft $361
Subdivision Midtown At Clear Creek
MLS Listing ID 3132628
Sold Date 03/25/24
Style Urban Contemporary
Bedrooms 3
Full Baths 1
Half Baths 1
Three Quarter Bath 1
Condo Fees $80
HOA Fees $80/mo
HOA Y/N Yes
Originating Board recolorado
Year Built 2017
Annual Tax Amount $7,076
Tax Year 2022
Lot Size 3,920 Sqft
Acres 0.09
Property Description
Welcome Home to Midtown! Experience opulent living in this highly sought after Signature 4 model, part of Midtown’s esteemed Brookfield Signature Collection. This home marries neutral wood tones with exquisite finishes, featuring dramatic diagonals and robust steel beam construction. As you step inside, the open-concept layout with soaring ceilings creates a perfect canvas for grand entertaining. The kitchen is a culinary haven with stainless steel appliances, a spacious granite kitchen island, custom tile backsplash, and elegant showcase shelving.
Dual sliding glass doors invite sunlight and reveal a landscaped outdoor oasis with a serene water feature. On the main level, discover a private, dedicated office that is enclosed by modern glass sliding doors that offer panoramic views of the side patio, perfect for blending work and leisure. A well-appointed mudroom and pantry with impeccably designed built-in shelving, ensures immediate organization and convenience.
Upstairs, the primary suite beckons with a spacious bedroom and a lavish ensuite bath, boasting a spa shower, double vanity, quartz countertops, walk-in closet, and abundant natural light. Two additional bedrooms with large windows share a jack and jill bath, while the thoughtfully designed laundry room ensures efficiency. The unfinished basement invites your creativity, offering boundless potential to create a fourth bedroom and another bathroom, elevating the allure and value of this already stunning home. Additional highlights include a spacious 2-car garage, energy-efficient appliances, and pre-wiring for solar panels.
Situated just north of the Highlands, minutes from Downtown, this community offers a true Midtown Lifestyle. Enjoy a clubhouse, gardens, dog parks, playgrounds, and top-notch schools like Trailside Academy (K-8) and Montessori Preschool. Nearby, discover public transport, Clear Creek bike path, and a renowned craft brewery with nightly food trucks. This is luxury living redefined!
Location
State CO
County Adams
Rooms
Basement Interior Entry, Unfinished
Interior
Interior Features Built-in Features, Eat-in Kitchen, High Ceilings, High Speed Internet, Jack & Jill Bathroom, Kitchen Island, Open Floorplan, Pantry, Primary Suite, Quartz Counters, Walk-In Closet(s), Wired for Data
Heating Forced Air, Natural Gas
Cooling Central Air
Flooring Carpet, Tile, Vinyl, Wood
Fireplace N
Appliance Dishwasher, Disposal, Microwave, Refrigerator, Self Cleaning Oven, Tankless Water Heater
Laundry In Unit
Exterior
Exterior Feature Garden, Private Yard, Rain Gutters, Water Feature
Garage Spaces 2.0
Fence Full
Utilities Available Cable Available, Electricity Connected, Internet Access (Wired), Natural Gas Available, Phone Available
Roof Type Composition
Total Parking Spaces 2
Garage Yes
Building
Lot Description Landscaped
Story Two
Sewer Public Sewer
Water Public
Level or Stories Two
Structure Type Cement Siding,Frame,Stucco
Schools
Elementary Schools Clayton K-8
Middle Schools Valley View K-8
High Schools York Int'L K-12
School District Mapleton R-1
Others
Senior Community No
Ownership Individual
Acceptable Financing Cash, Conventional, FHA, VA Loan
Listing Terms Cash, Conventional, FHA, VA Loan
Special Listing Condition None
Pets Description Cats OK, Dogs OK
Read Less Info
Want to know what your home might be worth? Contact us for a FREE valuation!

Our team is ready to help you sell your home for the highest possible price ASAP

© 2024 METROLIST, INC., DBA RECOLORADO® – All Rights Reserved
6455 S. Yosemite St., Suite 500 Greenwood Village, CO 80111 USA
Bought with WK Real Estate

Making real estate fun, simple and stress-free!






