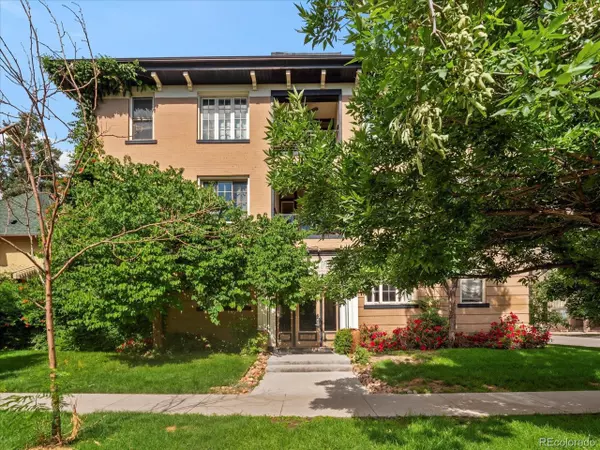$340,000
$335,000
1.5%For more information regarding the value of a property, please contact us for a free consultation.
2 Beds
1 Bath
784 SqFt
SOLD DATE : 03/22/2024
Key Details
Sold Price $340,000
Property Type Townhouse
Sub Type Attached Dwelling
Listing Status Sold
Purchase Type For Sale
Square Footage 784 sqft
Subdivision Capitol Hill
MLS Listing ID 9663766
Sold Date 03/22/24
Style Ranch
Bedrooms 2
Full Baths 1
HOA Fees $400/mo
HOA Y/N true
Abv Grd Liv Area 784
Originating Board REcolorado
Year Built 1915
Annual Tax Amount $1,505
Property Description
In Denver's vibrant Capitol Hill, The Doris offers a unique two-bedroom condo within a distinctive 13-unit brick building, blending urban convenience with historic charm. The modern, open layout features stainless steel kitchen appliances, elegant hardwood floors, and unique exposed brick walls, providing a stylish yet warm living environment. This condo stands out with its in-unit laundry, a rare find in city residences, complemented by recent updates like new carpets and fresh paint. Abundant natural light enhances the welcoming atmosphere.
Additional perks include an assigned storage unit, perfect for outdoor gear, alongside secure building access and a coded foyer for safe package delivery. Residents enjoy outdoor common areas, a shared balcony, and seating for leisure or entertaining. Its prime location affords easy access to amenities, dining, and cultural sites, ensuring the best of city living is at your doorstep. This exceptional condo in The Doris, where units seldom become available, offers a blend of modern features, architectural beauty, and community spirit. Experience the allure of Capitol Hill living - a rare chance to join The Doris community awaits.
Location
State CO
County Denver
Area Metro Denver
Zoning G-MU-5
Rooms
Primary Bedroom Level Main
Master Bedroom 15x11
Bedroom 2 Main 11x13
Interior
Interior Features Eat-in Kitchen, Open Floorplan, Walk-In Closet(s)
Heating Baseboard
Cooling Room Air Conditioner, Ceiling Fan(s)
Window Features Window Coverings
Appliance Dishwasher, Refrigerator, Washer, Dryer, Microwave
Laundry Main Level, Common Area
Exterior
Utilities Available Electricity Available, Cable Available
Roof Type Composition,Rubber
Handicap Access No Stairs
Building
Faces East
Story 1
Sewer City Sewer, Public Sewer
Water City Water
Level or Stories One
Structure Type Brick/Brick Veneer
New Construction false
Schools
Elementary Schools Dora Moore
Middle Schools Morey
High Schools East
School District Denver 1
Others
HOA Fee Include Trash,Snow Removal,Maintenance Structure,Water/Sewer,Heat,Hazard Insurance
Senior Community false
SqFt Source Assessor
Read Less Info
Want to know what your home might be worth? Contact us for a FREE valuation!

Our team is ready to help you sell your home for the highest possible price ASAP

Bought with Legacy 100 Real Estate Partners LLC

Making real estate fun, simple and stress-free!






