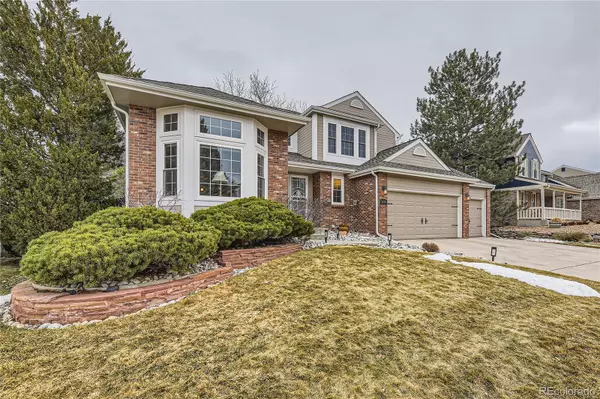$870,000
$779,000
11.7%For more information regarding the value of a property, please contact us for a free consultation.
4 Beds
4 Baths
3,510 SqFt
SOLD DATE : 03/20/2024
Key Details
Sold Price $870,000
Property Type Single Family Home
Sub Type Single Family Residence
Listing Status Sold
Purchase Type For Sale
Square Footage 3,510 sqft
Price per Sqft $247
Subdivision Governors Ranch
MLS Listing ID 9666378
Sold Date 03/20/24
Bedrooms 4
Full Baths 2
Half Baths 1
Three Quarter Bath 1
Condo Fees $1,040
HOA Fees $86/ann
HOA Y/N Yes
Originating Board recolorado
Year Built 1993
Annual Tax Amount $3,951
Tax Year 2022
Lot Size 9,147 Sqft
Acres 0.21
Property Description
At last, the home you have been waiting for in the heart of Governors Ranch. This highly desirable location in the sought-after community is the perfect place to call home. Conveniently located within walking distance to the elementary school, all amenities and numerous scenic trails near Raccoon Creek. Upon entering this wonderful 2 story home, with great curb appeal you will be greeted by a large and inviting entryway with a beautiful grand staircase. The entry truly sets the tone for the rest of the property which has been meticulously maintained by the original owners. Hardwood floors flow throughout. The main level features a formal living room with large windows allowing natural light to flood the room adjoined with the dining room for seamless entertaining that is crowned with a beautiful light fixture. The family room is large and designed for togetherness & comfort, the centerpiece is a stunning fireplace with a gas insert. The kitchen is a chefs dream with ample cabinet space, gorgeous island, smart appliances (2022) and a walk in pantry. Next to the kitchen is the kitchen nook that leads out to the picturesque backyard that is professionally landscaped. The main level also features a spacious laundry room (smart washer & dryer) and powder room. When venturing upstairs to the master suite you will experience a retreat within your home. The 5 piece master bathroom has been completely remodeled with an exquisite marble vanity, oversized shower with jets, deep soaking tub and radiant floors to ensure every day is a spa like experience. Upstairs you'll also discover 3 additional sizable bedrooms with a full-size bathroom. Journey onto the finished basement and you will find versatile open space complete with a Rec room, workout room & plenty of bonus space for an office and more. This marvelous property is also equipped with an oversized 3 car garage, new roof, newer ac & furnace, this house is an exceptional choice come see for yourself and fall in love.
Location
State CO
County Jefferson
Zoning P-D
Rooms
Basement Finished
Interior
Interior Features Breakfast Nook, Ceiling Fan(s), Entrance Foyer, Five Piece Bath, Granite Counters, Kitchen Island, Marble Counters, Open Floorplan, Pantry, Primary Suite, Smart Thermostat, Walk-In Closet(s)
Heating Forced Air
Cooling Central Air
Flooring Wood
Fireplaces Number 2
Fireplaces Type Basement, Family Room
Fireplace Y
Appliance Dishwasher, Disposal, Dryer, Microwave, Oven, Range, Refrigerator, Smart Appliances, Washer
Exterior
Garage Oversized, Smart Garage Door, Storage
Garage Spaces 3.0
Fence Full
Roof Type Architecural Shingle
Parking Type Oversized, Smart Garage Door, Storage
Total Parking Spaces 3
Garage Yes
Building
Lot Description Irrigated, Landscaped, Master Planned, Sprinklers In Front, Sprinklers In Rear
Story Two
Sewer Public Sewer
Water Public
Level or Stories Two
Structure Type Frame,Wood Siding
Schools
Elementary Schools Governor'S Ranch
Middle Schools Ken Caryl
High Schools Columbine
School District Jefferson County R-1
Others
Senior Community No
Ownership Individual
Acceptable Financing Cash, Conventional, FHA, Jumbo, VA Loan
Listing Terms Cash, Conventional, FHA, Jumbo, VA Loan
Special Listing Condition None
Pets Description Cats OK, Dogs OK
Read Less Info
Want to know what your home might be worth? Contact us for a FREE valuation!

Our team is ready to help you sell your home for the highest possible price ASAP

© 2024 METROLIST, INC., DBA RECOLORADO® – All Rights Reserved
6455 S. Yosemite St., Suite 500 Greenwood Village, CO 80111 USA
Bought with Corcoran Perry & Co.

Making real estate fun, simple and stress-free!






