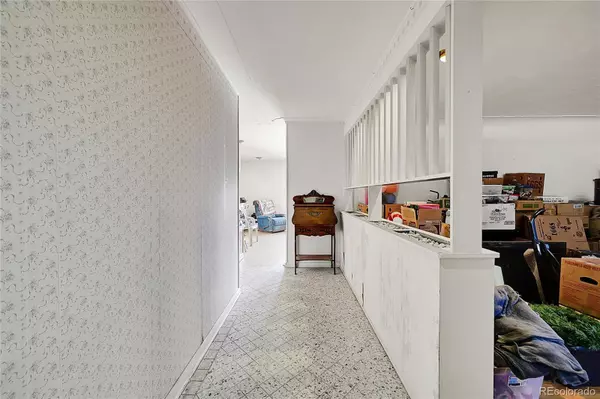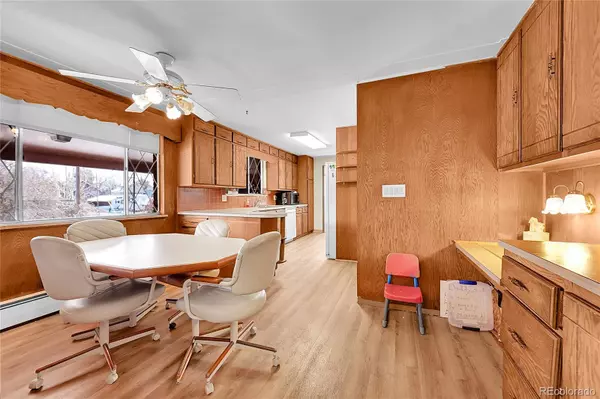$1,000,000
$1,100,000
9.1%For more information regarding the value of a property, please contact us for a free consultation.
9 Beds
5 Baths
3,899 SqFt
SOLD DATE : 03/18/2024
Key Details
Sold Price $1,000,000
Property Type Multi-Family
Sub Type Duplex
Listing Status Sold
Purchase Type For Sale
Square Footage 3,899 sqft
Price per Sqft $256
Subdivision Ridgeview Estates
MLS Listing ID 6775868
Sold Date 03/18/24
Style Mid-Century Modern
Bedrooms 9
HOA Y/N No
Abv Grd Liv Area 3,899
Originating Board recolorado
Year Built 1964
Annual Tax Amount $3,794
Tax Year 2022
Lot Size 0.280 Acres
Acres 0.28
Property Description
This beautiful mid-century duplex offers a spacious living area of 3,899 square feet on each side for a total 7,798 square feet! Located at 3302 and 3332 Yarrow Court in Wheat Ridge, CO, this property is perfect for those seeking a comfortable and stylish living space or simply as an investment property, affording opportunities to rent one or both sides, sell each side, or live in the entire home.
As you step into each side of the home, you'll be greeted by a welcoming living room. This room features a ceiling fan and light parquet floors, creating a cozy and inviting atmosphere. The living room also boasts ornamental moulding, adding a touch of elegance to the space. This space is perfect for restoring to its original Mid-century style or completely renovating for a fresh and modern look.
The kitchens are a chef's dream, with ample counter space, a kitchen peninsula, white appliances, and light hardwood/wood-style flooring. The tasteful backsplash adds a stylish touch to the space. The kitchens each also feature a washer and dryer for added convenience.
With multiple bedrooms and bathrooms, this home offers plenty of space for a growing family or guests. The bedrooms feature ceiling fans, baseboard heating, and light hardwood flooring, creating a comfortable and relaxing atmosphere. The bathrooms are beautifully designed with tasteful backsplashes, tile walls, and vanities with extensive cabinet space.
Outside, on each side, you'll find a patio where you can enjoy the fresh air and relax. The property also includes two-car heated attached garages, providing ample space for all your belongings. The fenced yard is connected across both sides, perfect for a large garden or yard for several dogs.
This home is located in a wonderful community, offering a peaceful and friendly environment. With its convenient location in Wheat Ridge, you'll have easy access to shopping, dining, and entertainment options.
Location
State CO
County Jefferson
Rooms
Basement Finished, Full
Interior
Interior Features Breakfast Nook, Built-in Features, Ceiling Fan(s), Entrance Foyer, High Speed Internet, Laminate Counters, Pantry, Primary Suite
Heating Baseboard
Cooling Air Conditioning-Room, None
Flooring Carpet, Concrete, Linoleum, Wood
Fireplaces Number 2
Fireplaces Type Basement, Electric, Living Room
Equipment Satellite Dish
Fireplace Y
Appliance Cooktop, Dishwasher, Disposal, Dryer, Gas Water Heater, Oven, Range Hood, Refrigerator, Self Cleaning Oven, Washer
Laundry In Unit
Exterior
Garage Concrete, Heated Garage
Garage Spaces 4.0
Fence Partial
Utilities Available Cable Available, Electricity Connected, Natural Gas Connected, Phone Available
Roof Type Composition
Total Parking Spaces 4
Garage Yes
Building
Lot Description Corner Lot, Sprinklers In Front, Sprinklers In Rear
Foundation Concrete Perimeter
Sewer Community Sewer
Water Public
Level or Stories One
Structure Type Brick,Frame
Schools
Elementary Schools Stevens
Middle Schools Everitt
High Schools Wheat Ridge
School District Jefferson County R-1
Others
Senior Community No
Ownership Individual
Acceptable Financing 1031 Exchange, Cash, Conventional, Jumbo, VA Loan
Listing Terms 1031 Exchange, Cash, Conventional, Jumbo, VA Loan
Special Listing Condition None
Read Less Info
Want to know what your home might be worth? Contact us for a FREE valuation!

Our team is ready to help you sell your home for the highest possible price ASAP

© 2024 METROLIST, INC., DBA RECOLORADO® – All Rights Reserved
6455 S. Yosemite St., Suite 500 Greenwood Village, CO 80111 USA
Bought with Atrium Realty LLC

Making real estate fun, simple and stress-free!






