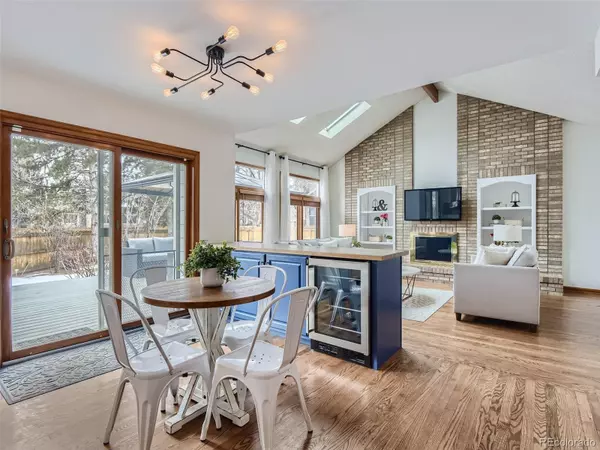$861,500
$825,000
4.4%For more information regarding the value of a property, please contact us for a free consultation.
4 Beds
3 Baths
3,306 SqFt
SOLD DATE : 03/14/2024
Key Details
Sold Price $861,500
Property Type Single Family Home
Sub Type Single Family Residence
Listing Status Sold
Purchase Type For Sale
Square Footage 3,306 sqft
Price per Sqft $260
Subdivision Meadow Flags
MLS Listing ID 9271744
Sold Date 03/14/24
Bedrooms 4
Full Baths 2
Half Baths 1
Condo Fees $85
HOA Fees $85/mo
HOA Y/N Yes
Originating Board recolorado
Year Built 1990
Annual Tax Amount $4,188
Tax Year 2022
Lot Size 7,405 Sqft
Acres 0.17
Property Description
Beautiful Home in Highly Desired Area. If you are looking for an elegant and spacious home, this is the one! New Exterior Paint and ready for you! Lovely front porch and elegant entry with glass storm door, Formal Living and Dining Rooms, main floor Home Office with built-in cabinets, Impressive Family Room with vaulted ceiling and brick wall fireplace, skylights and abundant light! Gleaming hardwood floors, Entertainers house with well designed kitchen and breakfast nook, Butler's pantry area with wine cooler refrigerator. All appliances, French Door Fridge with double glass door, stove with double oven, quiet dishwasher and wine cooler, stay with the house. There are 4 bedrooms upstairs including the Spacious Master Bedroom. The Master Bedroom feautues: Vaulted ceilings, Barn door to the en-suite master bathroom, walk-in closet, shower and bathtub, full size window in master bathroom area floods the space with light. A total of 3 additional bedrooms on the 2nd floor... Plenty of closet space and likely the biggest secondary rooms you will see anywhere. The basement was recently professionally finished with a flex room, 1/2 bath and a movie viewing area. Full size freezer in basement is included with the house. Oversized 3 Car Garage with service door, epoxy floors just finished. Please note - the Movie Projector, Screen and Recliners negotiable . The backyard is inviting with a large deck, fully fenced (rabbit proof!) and mature landscape. Plenty of room inside and out. Showing Start on Friday February 23rd. Schedule your appointment today.
Location
State CO
County Jefferson
Zoning P-D
Rooms
Basement Finished, Partial
Interior
Interior Features Breakfast Nook, Ceiling Fan(s), Eat-in Kitchen, Entrance Foyer, Five Piece Bath, Kitchen Island, Open Floorplan, Pantry, Primary Suite, Vaulted Ceiling(s), Walk-In Closet(s)
Heating Forced Air
Cooling Central Air
Flooring Carpet, Tile, Wood
Fireplaces Number 1
Fireplaces Type Family Room, Gas
Fireplace Y
Appliance Dishwasher, Disposal, Double Oven, Gas Water Heater, Microwave, Range, Refrigerator
Laundry In Unit
Exterior
Exterior Feature Private Yard
Garage Concrete
Garage Spaces 3.0
Fence Partial
Utilities Available Cable Available, Electricity Connected, Natural Gas Connected
View Mountain(s)
Roof Type Composition
Parking Type Concrete
Total Parking Spaces 3
Garage Yes
Building
Lot Description Cul-De-Sac, Landscaped, Level, Sprinklers In Front, Sprinklers In Rear
Story Two
Foundation Slab
Sewer Public Sewer
Level or Stories Two
Structure Type Brick,Frame,Wood Siding
Schools
Elementary Schools Ute Meadows
Middle Schools Deer Creek
High Schools Chatfield
School District Jefferson County R-1
Others
Senior Community No
Ownership Individual
Acceptable Financing Cash, Conventional, FHA, VA Loan
Listing Terms Cash, Conventional, FHA, VA Loan
Special Listing Condition None
Pets Description Yes
Read Less Info
Want to know what your home might be worth? Contact us for a FREE valuation!

Our team is ready to help you sell your home for the highest possible price ASAP

© 2024 METROLIST, INC., DBA RECOLORADO® – All Rights Reserved
6455 S. Yosemite St., Suite 500 Greenwood Village, CO 80111 USA
Bought with Hutton Realty LLC

Making real estate fun, simple and stress-free!






