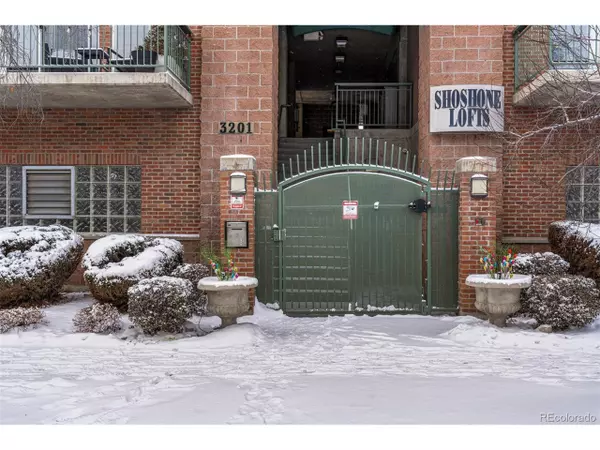$460,000
$499,900
8.0%For more information regarding the value of a property, please contact us for a free consultation.
1 Bed
2 Baths
963 SqFt
SOLD DATE : 03/13/2024
Key Details
Sold Price $460,000
Property Type Townhouse
Sub Type Attached Dwelling
Listing Status Sold
Purchase Type For Sale
Square Footage 963 sqft
Subdivision Lohi
MLS Listing ID 4104611
Sold Date 03/13/24
Style Contemporary/Modern,Ranch
Bedrooms 1
Full Baths 1
Half Baths 1
HOA Fees $391/mo
HOA Y/N true
Abv Grd Liv Area 963
Originating Board REcolorado
Year Built 2001
Annual Tax Amount $2,398
Property Description
Incredible pied-a-terre perfectly situated in the heart of LoHi. This turn-key condo sits high on the bustling street of Shoshone, boasting sweeping views of downtown from your private terrace. Behind a gated entrance, your urban enclave features soaring ceilings and industrial loft features in balance with saturated designer colors and gallery walls for your curated display. The open layout offers space to host a crowd for dinners, a large living area, a nook for a home office, and an enormous kitchen island for preparing gourmet meals and gathering with family and friends. The bedroom is spacious, and the many closets are extra deep and generous with room for all your gear. Plus, there's a storage unit in the covered garage for any overflow. Well-appointed baths include quality finishes, and all this turn-key home needs upon move-in are your personal touches. Located just a stone's throw from the vibrance of LoHi, including top eateries, nightlife and boutique shopping, it still feels like a quiet neighborhood street, perfect for taking your dog out for a sniff or simply enjoying morning coffee on your balcony. Close proximity to all the Denver sports venues for the sports enthusiast! The icing on the cake is a secure, heated parking garage with deeded space. Whether you're looking for a cozy downtown respite, a second home, or a perfectly sized place to live your urban lifestyle dreams, this condo has all you could want and more. Welcome home to this urban oasis in the city!
Location
State CO
County Denver
Community Elevator, Gated
Area Metro Denver
Zoning C-MX-5
Rooms
Primary Bedroom Level Main
Master Bedroom 14x11
Interior
Interior Features Open Floorplan, Walk-In Closet(s), Kitchen Island
Heating Forced Air
Cooling Central Air
Appliance Dishwasher, Refrigerator, Washer, Dryer, Microwave, Disposal
Exterior
Exterior Feature Balcony
Garage Spaces 1.0
Community Features Elevator, Gated
Roof Type Composition
Handicap Access No Stairs
Building
Story 1
Sewer City Sewer, Public Sewer
Water City Water
Level or Stories One
Structure Type Brick/Brick Veneer,Concrete
New Construction false
Schools
Elementary Schools Trevista At Horace Mann
Middle Schools Denver Montessori
High Schools North
School District Denver 1
Others
HOA Fee Include Trash,Snow Removal,Maintenance Structure,Water/Sewer,Heat,Hazard Insurance
Senior Community false
SqFt Source Appraiser
Read Less Info
Want to know what your home might be worth? Contact us for a FREE valuation!

Our team is ready to help you sell your home for the highest possible price ASAP


Making real estate fun, simple and stress-free!






