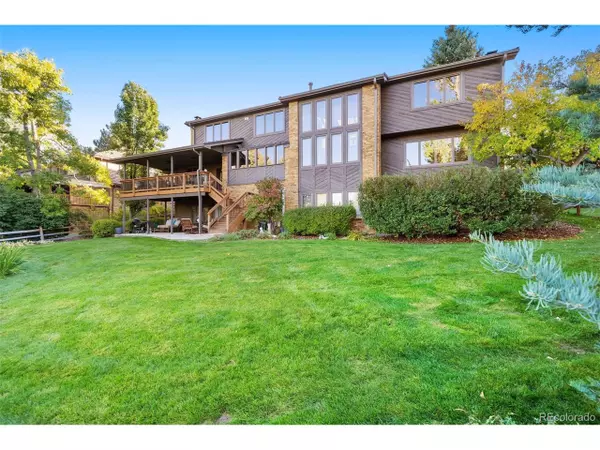$1,700,000
$1,600,000
6.3%For more information regarding the value of a property, please contact us for a free consultation.
5 Beds
4 Baths
5,042 SqFt
SOLD DATE : 02/15/2024
Key Details
Sold Price $1,700,000
Property Type Single Family Home
Sub Type Residential-Detached
Listing Status Sold
Purchase Type For Sale
Square Footage 5,042 sqft
Subdivision Huntington Acres
MLS Listing ID 8066612
Sold Date 02/15/24
Style Contemporary/Modern
Bedrooms 5
Full Baths 2
Half Baths 1
Three Quarter Bath 1
HOA Fees $73/qua
HOA Y/N true
Abv Grd Liv Area 3,653
Originating Board REcolorado
Year Built 1982
Annual Tax Amount $4,942
Lot Size 0.280 Acres
Acres 0.28
Property Description
Situated on the highest lot in the prestigious neighborhood of Huntington Acres, this well appreciated home offers vast open rooms, an easy flowing floor plan, and large windows with breathtaking mountain views.Enjoy the private backyard with distance from the neighbors providing the perfect serenity while still offering the convenience to the local grocery, restaurants & shopping- all minutes away at the intersection of Yosemite and Belleview. Nearby Tommy Davis and Silo Parks offer open space, miles of trails for nature exploration, and a playground! Admire the expansive and open view of the Front Range from the eat in kitchen where you will delight in having new double ovens and range! Countertop space for food preparation and abundant cabinet space for storing dishes as well as all of those practical items that make the wheels of a kitchen turn. The open family room to the kitchen allows everyone to remain part of the conversation-this floor plan is perfect for entertaining.Enjoy the warm summer evenings on the elevated deck just off of the family room-near to the kitchen, it provides the perfect place for the grill.Completing the first floor is a laundry room with a utility sink and abundant storage; a designer half bath; dining room that is light and airy; a living room with a fireplace; and a cozy study with garden views. Three bedrooms upstairs with full bath, plus an impressive primary bedroom suite with both mountain and front yard garden views.The walk out, full, basement is perfect offering a bedroom, bath, flex space and a built-in wet bar.Imagine movie and game nights- ample room for the pool table! And lots of storage closets. A brand-new heating & cooling system installed in 2023 and an updated sewer system! Landscape lighting shows off the mature trees and professional landscaping compliments this luxurious home.Here is an opportunity to enjoy living in a desirable neighborhood where turnover is uncommon.This is a hidden gem in Greenwood Village.
Location
State CO
County Arapahoe
Community Tennis Court(S), Pool, Playground, Park, Hiking/Biking Trails
Area Metro Denver
Direction Travel East on Orchard Road from DTC Parkway. Turn South on Boston Street and East onto East Lake Avenue. Turn South onto South Chester Way. Property is located on the top of the street and on the West.
Rooms
Primary Bedroom Level Upper
Bedroom 2 Upper
Bedroom 3 Upper
Bedroom 4 Upper
Bedroom 5 Basement
Interior
Interior Features Study Area, Eat-in Kitchen, Cathedral/Vaulted Ceilings, Open Floorplan, Walk-In Closet(s), Wet Bar, Kitchen Island
Heating Forced Air, Humidity Control
Cooling Central Air, Ceiling Fan(s)
Fireplaces Type 2+ Fireplaces, Gas, Living Room, Family/Recreation Room Fireplace
Fireplace true
Window Features Window Coverings,Skylight(s),Double Pane Windows
Appliance Self Cleaning Oven, Double Oven, Dishwasher, Refrigerator, Washer, Dryer, Microwave, Disposal
Laundry Main Level
Exterior
Garage Spaces 3.0
Fence Partial
Community Features Tennis Court(s), Pool, Playground, Park, Hiking/Biking Trails
Utilities Available Natural Gas Available, Electricity Available, Cable Available
View Mountain(s)
Roof Type Simulated Shake
Street Surface Paved
Handicap Access Level Lot
Porch Patio, Deck
Building
Lot Description Gutters, Lawn Sprinkler System, Level, Sloped
Faces East
Story 2
Sewer City Sewer, Public Sewer
Water City Water
Level or Stories Two
Structure Type Brick/Brick Veneer,Stone,Wood Siding,Concrete
New Construction false
Schools
Elementary Schools Belleview
Middle Schools Campus
High Schools Cherry Creek
School District Cherry Creek 5
Others
Senior Community false
SqFt Source Assessor
Special Listing Condition Private Owner
Read Less Info
Want to know what your home might be worth? Contact us for a FREE valuation!

Our team is ready to help you sell your home for the highest possible price ASAP

Bought with Milehimodern

Making real estate fun, simple and stress-free!






