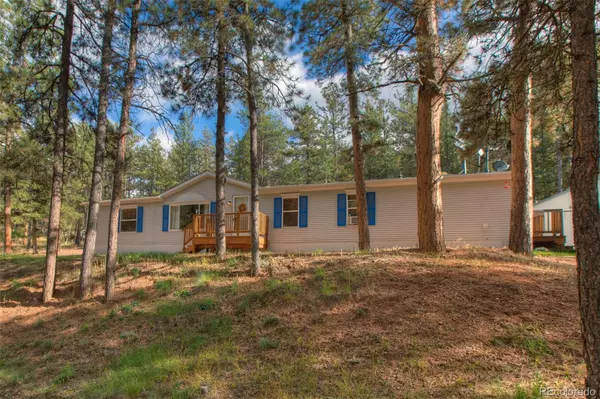$375,000
$400,000
6.3%For more information regarding the value of a property, please contact us for a free consultation.
3 Beds
2 Baths
1,768 SqFt
SOLD DATE : 02/15/2024
Key Details
Sold Price $375,000
Property Type Single Family Home
Sub Type Single Family Residence
Listing Status Sold
Purchase Type For Sale
Square Footage 1,768 sqft
Price per Sqft $212
Subdivision Florissant Heights
MLS Listing ID 8860986
Sold Date 02/15/24
Style Modular
Bedrooms 3
Full Baths 2
Condo Fees $40
HOA Fees $3/ann
HOA Y/N Yes
Abv Grd Liv Area 1,768
Originating Board recolorado
Year Built 1998
Annual Tax Amount $984
Tax Year 2002
Lot Size 2.000 Acres
Acres 2.0
Property Description
This is a beautiful move-in ready property to be used full-time or as your mountain getaway. This home has been loved by this seller for over 20 years. This spacious home sits on 2 acres with beautiful pines. Only a few miles to Hwy 24. Quiet neighborhood and plenty of privacy. The oversized detached garage is wired for a generator and has a propane line for a heater. The generous fenced-in back yard is ready for your pets and the circle driveway offers plenty of parking. The bedrooms are very roomy with walk-in closets. You can eat in the kitchen or sit everyone at your table in the formal dining area. The huge family room has a cozy wood stove and walks out to the backyard. The detached garage is only a few steps away from the back laundry room so you can drop everything before heading through the house. This gem truly is a must-see. Your mountain home awaits!
Location
State CO
County Teller
Zoning R1M
Rooms
Basement Crawl Space
Main Level Bedrooms 3
Interior
Interior Features Breakfast Nook, Ceiling Fan(s), Eat-in Kitchen, Five Piece Bath, Kitchen Island, Pantry, Smoke Free, Vaulted Ceiling(s), Walk-In Closet(s)
Heating Forced Air
Cooling None
Flooring Carpet, Laminate, Linoleum, Vinyl
Fireplaces Type Family Room, Free Standing, Wood Burning Stove
Fireplace N
Appliance Dishwasher, Disposal, Oven, Range, Range Hood, Refrigerator
Exterior
Exterior Feature Dog Run, Private Yard
Garage Circular Driveway, Driveway-Gravel
Garage Spaces 3.0
Fence Partial
Utilities Available Electricity Connected, Propane
Roof Type Composition
Total Parking Spaces 3
Garage No
Building
Lot Description Corner Lot, Level, Mountainous, Rolling Slope
Sewer Septic Tank
Water Well
Level or Stories One
Structure Type Vinyl Siding
Schools
Elementary Schools Summit
Middle Schools Woodland Park
High Schools Woodland Park
School District Woodland Park Re-2
Others
Senior Community No
Ownership Individual
Acceptable Financing Cash, Conventional, FHA, USDA Loan
Listing Terms Cash, Conventional, FHA, USDA Loan
Special Listing Condition None
Pets Description Cats OK, Dogs OK
Read Less Info
Want to know what your home might be worth? Contact us for a FREE valuation!

Our team is ready to help you sell your home for the highest possible price ASAP

© 2024 METROLIST, INC., DBA RECOLORADO® – All Rights Reserved
6455 S. Yosemite St., Suite 500 Greenwood Village, CO 80111 USA
Bought with NON MLS PARTICIPANT

Making real estate fun, simple and stress-free!






