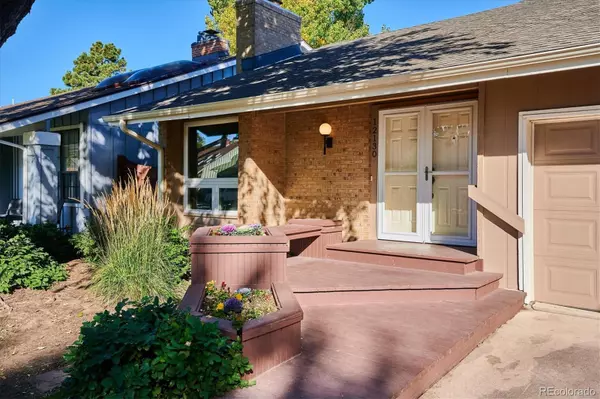$515,000
$540,000
4.6%For more information regarding the value of a property, please contact us for a free consultation.
3 Beds
3 Baths
1,818 SqFt
SOLD DATE : 02/09/2024
Key Details
Sold Price $515,000
Property Type Single Family Home
Sub Type Single Family Residence
Listing Status Sold
Purchase Type For Sale
Square Footage 1,818 sqft
Price per Sqft $283
Subdivision Dam East
MLS Listing ID 6455701
Sold Date 02/09/24
Style Contemporary
Bedrooms 3
Full Baths 1
Half Baths 1
Three Quarter Bath 1
Condo Fees $1,500
HOA Fees $125/ann
HOA Y/N Yes
Abv Grd Liv Area 1,818
Originating Board recolorado
Year Built 1972
Annual Tax Amount $1,828
Tax Year 2022
Lot Size 5,227 Sqft
Acres 0.12
Property Description
Welcome to your dream home! Step into this exquisite single-family residence boasting 3 bedrooms and 3 bathrooms, designed to perfection for a lifestyle of ultimate comfort and luxury. Nestled in a serene community adorned with open spaces and green belts, this home offers the ideal blend of tranquility and convenience. Take a refreshing dip in the community pool, perfect for lazy weekend afternoons or unwinding after work. The clubhouse is a hub of social activities, offering a space to mingle with neighbors and friends.
As you enter, you are greeted by an ambiance of openness and spaciousness. The airy living room invites you to unwind, illuminated by natural light streaming through large windows that overlook the lush surroundings. This home is not just about bedrooms; it’s about spaces that inspire. In addition to the generously sized bedrooms, discover multiple bonus rooms that can be transformed into a home office, play area, or your own private gym – the possibilities are endless. Each bedroom is a retreat, featuring plush carpets, large closets, and elegant finishes.!
Location
State CO
County Arapahoe
Rooms
Basement Crawl Space, Unfinished
Main Level Bedrooms 1
Interior
Interior Features Eat-in Kitchen, Five Piece Bath, Granite Counters, High Ceilings, Kitchen Island, Pantry, Smoke Free, Vaulted Ceiling(s), Walk-In Closet(s)
Heating Forced Air
Cooling Central Air
Flooring Carpet, Laminate
Fireplaces Number 1
Fireplaces Type Family Room, Wood Burning
Fireplace Y
Appliance Dishwasher, Disposal, Dryer, Microwave, Oven, Range, Refrigerator, Self Cleaning Oven, Washer
Laundry In Unit
Exterior
Exterior Feature Private Yard, Rain Gutters
Garage Spaces 2.0
Fence Full
Utilities Available Electricity Connected, Natural Gas Connected
Roof Type Composition
Total Parking Spaces 2
Garage Yes
Building
Lot Description Landscaped, Many Trees, Near Public Transit, Sprinklers In Front, Sprinklers In Rear
Sewer Public Sewer
Water Public
Level or Stories Two
Structure Type Frame,Wood Siding
Schools
Elementary Schools Polton
Middle Schools Prairie
High Schools Overland
School District Cherry Creek 5
Others
Senior Community No
Ownership Individual
Acceptable Financing 1031 Exchange, Cash, Conventional, FHA, VA Loan
Listing Terms 1031 Exchange, Cash, Conventional, FHA, VA Loan
Special Listing Condition None
Pets Description Cats OK, Dogs OK
Read Less Info
Want to know what your home might be worth? Contact us for a FREE valuation!

Our team is ready to help you sell your home for the highest possible price ASAP

© 2024 METROLIST, INC., DBA RECOLORADO® – All Rights Reserved
6455 S. Yosemite St., Suite 500 Greenwood Village, CO 80111 USA
Bought with Homes For Colorado, LLC

Making real estate fun, simple and stress-free!






