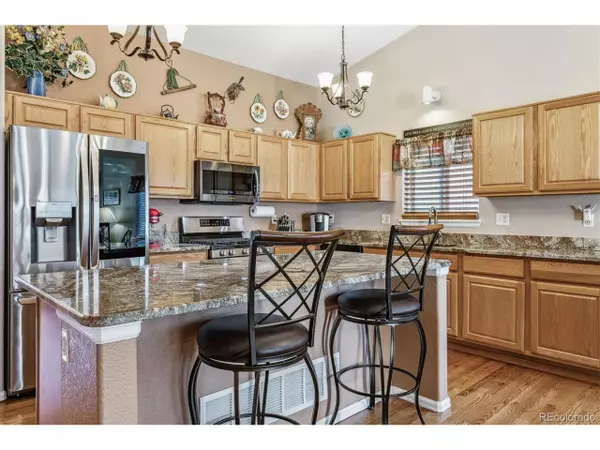$585,000
$599,900
2.5%For more information regarding the value of a property, please contact us for a free consultation.
3 Beds
2 Baths
1,674 SqFt
SOLD DATE : 02/08/2024
Key Details
Sold Price $585,000
Property Type Single Family Home
Sub Type Residential-Detached
Listing Status Sold
Purchase Type For Sale
Square Footage 1,674 sqft
Subdivision Stroh Ranch
MLS Listing ID 9085669
Sold Date 02/08/24
Style Ranch
Bedrooms 3
Full Baths 1
Three Quarter Bath 1
HOA Fees $48/mo
HOA Y/N true
Abv Grd Liv Area 1,674
Originating Board REcolorado
Year Built 2003
Annual Tax Amount $2,108
Lot Size 5,662 Sqft
Acres 0.13
Property Description
This home will be perfect for many and has many hidden upgrades, welcome home to beautiful Stroh Ranch! Walking in you will be greeted with gleaming hardwood floors and vaulted ceilings. Tucked near the front entrance is the spacious office/flex room with large picture window looking out front, perfect for your work-from-home setup. Continuing down the entrance foyer hall you will love your open space layout featuring kitchen, dining and living area. Chef's will delight with the fantastic kitchen that features 5-burner gas range, slab granite countertops, grand center island, and new appliances. The family room is large enough for any configuration you see fit and comes equipped with a 35,000 BTU gas log fireplace to keep the whole home warm this winter. The primary bedroom features a walk-in closet and an adjoined 3/4 bathroom and hardwood flooring. The bathroom has been updated with new vanities, oversized walk-in shower, built-in cabinets with linen storage. The shower is a dream with dual heads one of which is a rain showerhead just above the stone seat. Down the hallway, you will find the additional two bedrooms which share a full bathroom that has been remodeled for a modern feel with new tile & paint. The basement is ready for your touch of creativity! It spans the length of the home, with rough-ins and a huge crawl space for extra storage. The tranquil backyard is awesome for those with a green thumb, holding plenty of space for your assortment of plants and there is even a garden shed to store all your tools. The garage even holds a hot/cold hose bib so that you can comfortably wash your car in the winter! Lastly, a brand-new roof with transferable warranty. Too much good stuff to list, don't wait, come and tour this home today!
Location
State CO
County Douglas
Community Clubhouse, Tennis Court(S), Pool, Playground, Fitness Center, Park, Hiking/Biking Trails
Area Metro Denver
Direction Heading west on Stroh Road, turn right onto N Mostenbocker Road, Right on Keyer Creek Avenue, then immediately right on Capital Creek Street.
Rooms
Other Rooms Outbuildings
Basement Full, Unfinished
Primary Bedroom Level Main
Master Bedroom 15x15
Bedroom 2 Main 10x11
Bedroom 3 Main 12x9
Interior
Interior Features Study Area, Eat-in Kitchen, Cathedral/Vaulted Ceilings, Open Floorplan, Pantry, Walk-In Closet(s), Kitchen Island
Heating Forced Air
Cooling Central Air, Ceiling Fan(s)
Fireplaces Type Gas Logs Included, Family/Recreation Room Fireplace, Single Fireplace
Fireplace true
Window Features Window Coverings,Bay Window(s),Double Pane Windows
Appliance Dishwasher, Refrigerator, Microwave, Disposal
Laundry Main Level
Exterior
Garage Spaces 2.0
Fence Fenced
Community Features Clubhouse, Tennis Court(s), Pool, Playground, Fitness Center, Park, Hiking/Biking Trails
Utilities Available Electricity Available, Cable Available
Roof Type Composition
Street Surface Paved
Porch Patio
Building
Lot Description Lawn Sprinkler System, Cul-De-Sac, Abuts Private Open Space
Faces East
Story 1
Foundation Slab
Sewer City Sewer, Public Sewer
Water City Water
Level or Stories One
Structure Type Wood/Frame,Stone,Wood Siding
New Construction false
Schools
Elementary Schools Legacy Point
Middle Schools Sagewood
High Schools Ponderosa
School District Douglas Re-1
Others
HOA Fee Include Trash
Senior Community false
SqFt Source Assessor
Special Listing Condition Private Owner
Read Less Info
Want to know what your home might be worth? Contact us for a FREE valuation!

Our team is ready to help you sell your home for the highest possible price ASAP


Making real estate fun, simple and stress-free!






