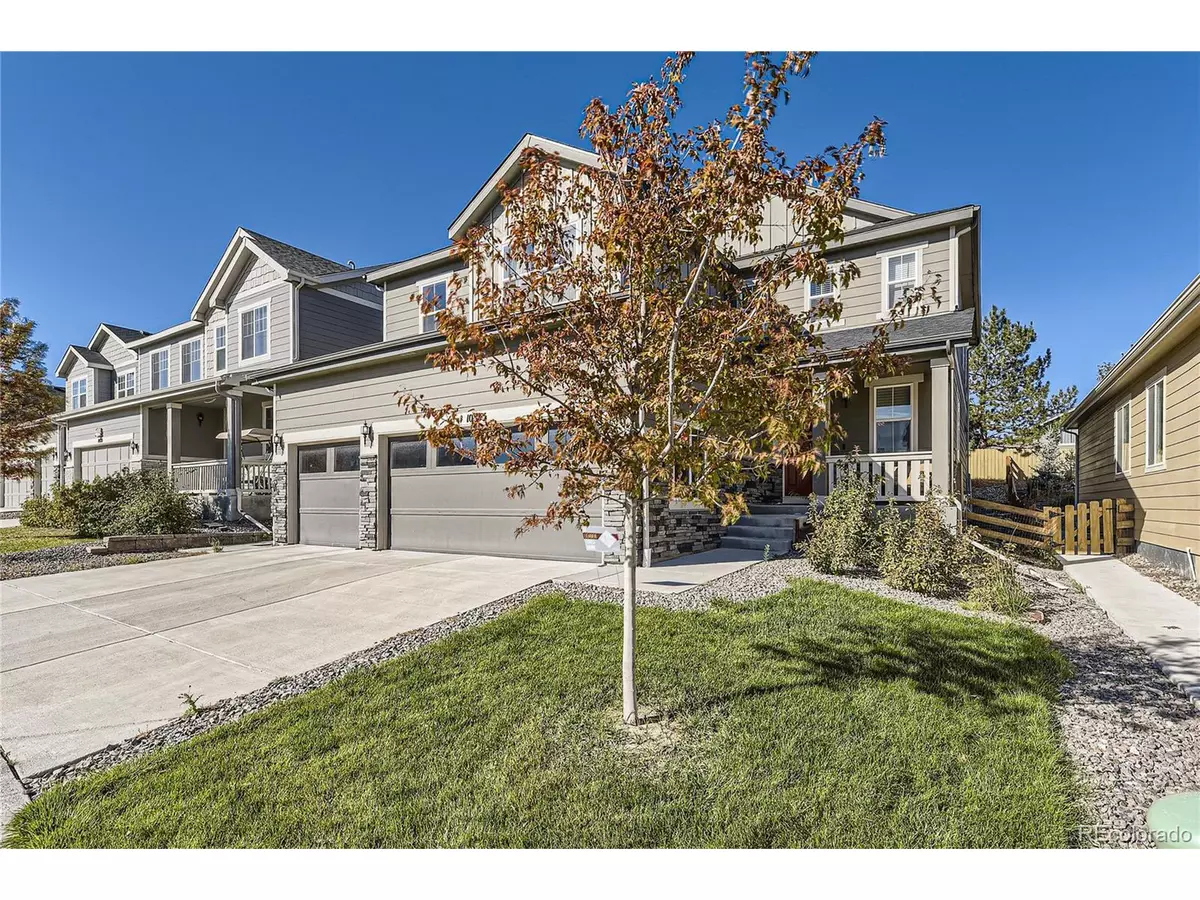$785,000
$785,000
For more information regarding the value of a property, please contact us for a free consultation.
6 Beds
5 Baths
4,242 SqFt
SOLD DATE : 02/08/2024
Key Details
Sold Price $785,000
Property Type Single Family Home
Sub Type Residential-Detached
Listing Status Sold
Purchase Type For Sale
Square Footage 4,242 sqft
Subdivision Overlook At Cherry Creek
MLS Listing ID 2645822
Sold Date 02/08/24
Bedrooms 6
Full Baths 4
Three Quarter Bath 1
HOA Fees $80/mo
HOA Y/N true
Abv Grd Liv Area 3,067
Originating Board REcolorado
Year Built 2019
Annual Tax Amount $5,573
Lot Size 6,534 Sqft
Acres 0.15
Property Description
Welcome to the home of 10875 Endeavor Drive in Parker, Colorado, surrounded by beautiful trails, nature, and a clear view of the mountains. This home is conveniently located with quick access to e470, I25, and great dining and shopping to meet all your needs. This home with an open yet combined floor plan is perfect for your family, and the high ceilings provide a modern touch. The gas-burning fireplace, with stone finishes, is great for those cold nights or mornings. There is a bedroom on the main level with a full bathroom, this is so rare in a home like this. The kitchen is accompanied by a large island with a breakfast nook and a formal dining room. And built-in Land Guard sound system throughout the home (kitchen, primary bedroom, and basement) for your musical side. The upper level has a large loft that can be used as a flex room or entertainment area. The primary bedroom has a coffered ceiling and large windows for natural light and evening sunset. Primary bath with soaking tub and his and hers walk-in closets. There are three additional bedrooms on the upper level, one with a full bathroom. The house has plenty of windows to flood the home with the warmth from the sun and plenty of space for you always to feel clutter-free. You will find 10-foot ceilings in the basement that fit your needs for the true "man cave," great for a game room, home theater center, or golf simulator! The home is tucked on the edge of a culdesac, private backyard with the opportunity for you to make it your own. A home of this style does not come around often with 6 bedrooms, five bathrooms, and a 3-car garage, so be sure to come by today and see this stunning home!
Location
State CO
County Douglas
Community Playground, Park
Area Metro Denver
Rooms
Basement Full, Sump Pump
Primary Bedroom Level Upper
Bedroom 2 Main
Bedroom 3 Basement
Bedroom 4 Upper
Bedroom 5 Upper
Interior
Interior Features Eat-in Kitchen, Open Floorplan, Pantry, Walk-In Closet(s), Loft, Kitchen Island
Heating Forced Air
Cooling Central Air
Fireplaces Type Family/Recreation Room Fireplace, Single Fireplace
Fireplace true
Window Features Window Coverings,Double Pane Windows
Appliance Dishwasher, Refrigerator, Washer, Dryer, Microwave, Disposal
Laundry Upper Level
Exterior
Exterior Feature Gas Grill
Garage Spaces 3.0
Fence Partial
Community Features Playground, Park
Utilities Available Natural Gas Available, Electricity Available, Cable Available
Waterfront false
View Plains View
Roof Type Composition
Street Surface Paved
Handicap Access Level Lot
Porch Patio
Building
Lot Description Gutters, Cul-De-Sac, Level
Faces East
Story 2
Foundation Slab
Sewer City Sewer, Public Sewer
Water City Water
Level or Stories Two
Structure Type Wood/Frame,Stone,Wood Siding
New Construction false
Schools
Elementary Schools Cherokee Trail
Middle Schools Sierra
High Schools Chaparral
School District Douglas Re-1
Others
HOA Fee Include Trash
Senior Community false
SqFt Source Assessor
Special Listing Condition Private Owner
Read Less Info
Want to know what your home might be worth? Contact us for a FREE valuation!

Our team is ready to help you sell your home for the highest possible price ASAP


Making real estate fun, simple and stress-free!






