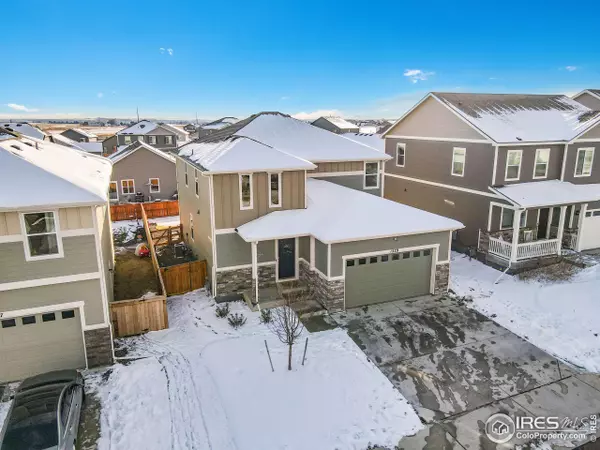$490,000
$498,000
1.6%For more information regarding the value of a property, please contact us for a free consultation.
4 Beds
3 Baths
2,452 SqFt
SOLD DATE : 01/31/2024
Key Details
Sold Price $490,000
Property Type Single Family Home
Sub Type Residential-Detached
Listing Status Sold
Purchase Type For Sale
Square Footage 2,452 sqft
Subdivision Hidden Valley Farm
MLS Listing ID 1000190
Sold Date 01/31/24
Style Contemporary/Modern
Bedrooms 4
Full Baths 2
Half Baths 1
HOA Y/N false
Abv Grd Liv Area 2,452
Originating Board IRES MLS
Year Built 2022
Annual Tax Amount $1,080
Lot Size 5,662 Sqft
Acres 0.13
Property Description
This 4-bed, 3-bath gem is better than new, showcasing a thoughtfully designed interior, fully fenced & landscaped front & rear yards, & ready for you to move in! The heart of the home is the kitchen, featuring a large granite island that's functional. Additional features in the kitchen include SS appliances, a gas stove & a sizable pantry. With its open feel & many windows, the living & dining rooms offer a focal point for gatherings. The primary bedroom is on the main floor & features a luxury 4-piece bath & large walk in closet. Granite counters can also be found throughout the home. Upstairs, the loft provides a versatile space, adapting to your lifestyle changes & needs. In the backyard relax & enjoy the large concrete patio. This home enjoys a close proximity to schools & parks, adding a layer of convenience to this idyllic dwelling. Don't miss out!
Location
State CO
County Weld
Community Park
Area Greeley/Weld
Zoning R1
Rooms
Family Room Carpet
Basement None, Crawl Space
Primary Bedroom Level Main
Master Bedroom 15x14
Bedroom 2 Upper 11x12
Bedroom 3 Upper 11x12
Bedroom 4 Upper 13x12
Dining Room Luxury Vinyl Floor
Kitchen Luxury Vinyl Floor
Interior
Interior Features Eat-in Kitchen, Separate Dining Room, Open Floorplan, Pantry, Walk-In Closet(s)
Heating Forced Air
Cooling Central Air
Window Features Double Pane Windows
Appliance Gas Range/Oven, Dishwasher, Refrigerator, Microwave, Disposal
Laundry Washer/Dryer Hookups, Upper Level
Exterior
Garage Garage Door Opener
Garage Spaces 2.0
Fence Fenced
Community Features Park
Utilities Available Natural Gas Available, Electricity Available
Waterfront false
Roof Type Composition
Street Surface Asphalt
Porch Patio
Parking Type Garage Door Opener
Building
Lot Description Lawn Sprinkler System, Within City Limits
Faces North
Story 2
Sewer District Sewer
Water District Water, Severance
Level or Stories Two
Structure Type Wood/Frame,Composition Siding
New Construction false
Schools
Elementary Schools Range View
Middle Schools Severance
High Schools Severance High School
School District Weld Re-4
Others
Senior Community false
Tax ID R8962088
SqFt Source Assessor
Special Listing Condition Private Owner
Read Less Info
Want to know what your home might be worth? Contact us for a FREE valuation!

Our team is ready to help you sell your home for the highest possible price ASAP

Bought with C3 Real Estate Solutions, LLC

Making real estate fun, simple and stress-free!






