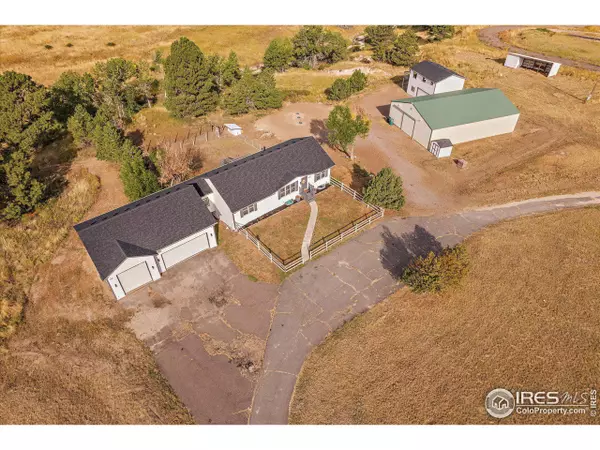$855,000
$895,000
4.5%For more information regarding the value of a property, please contact us for a free consultation.
5 Beds
3 Baths
2,948 SqFt
SOLD DATE : 01/24/2024
Key Details
Sold Price $855,000
Property Type Single Family Home
Sub Type Residential-Detached
Listing Status Sold
Purchase Type For Sale
Square Footage 2,948 sqft
Subdivision Mountain View Ranch
MLS Listing ID 996437
Sold Date 01/24/24
Style Contemporary/Modern,Ranch
Bedrooms 5
Full Baths 2
Three Quarter Bath 1
HOA Y/N false
Abv Grd Liv Area 1,492
Originating Board IRES MLS
Year Built 1993
Annual Tax Amount $3,750
Lot Size 7.490 Acres
Acres 7.49
Property Description
5BR Ranch PLUS additional buildings on 7.4 acres! Includes multi-use 42X68 steel building w/concrete floor and electricity (suitable for business or horses), Workshop, Potential ADU, Loafing Shed, and more *SELLER RATE BUYDOWN* Walkout finished basement *Zoned for horses * Attached oversized 3 car garage w/RV bay *No HOA*New Roof*New Septic. *Updates to the main residence include ~new interior/exterior paint, new light fixtures, and new carpet. Unfinished detached ADU*w/1 car attached garage that could be used as a studio, mother-in-law, caretaker's apartment, or possible income-producing property. Expansive living spaces for multi-generational families *2 primary suites. Located at the end of a cul-de-sac that adds wonderful privacy to enjoy beautiful sunsets from the deck. Backs to 220 acres of natural Elkhorn ranch landscape. Quick 10-minute drive to Southlands shopping center. Easy access to E470, DIA, major shopping, medical facilities, and schools. If you are wanting a Colorado home experience, this home was built just for you. *Loan is assumable call for more information.
Location
State CO
County Elbert
Area Metro Denver
Zoning RA-1
Direction GPS
Rooms
Family Room Carpet
Other Rooms Kennel/Dog Run, Storage
Primary Bedroom Level Main
Master Bedroom 16x14
Bedroom 2 Main 13x10
Bedroom 3 Main 13x14
Bedroom 4 Basement 13x27
Bedroom 5 Basement 9x14
Dining Room Carpet
Kitchen Tile Floor
Interior
Interior Features In-Law Floorplan, High Speed Internet
Heating Forced Air
Cooling Central Air, Ceiling Fan(s)
Window Features Window Coverings
Appliance Gas Range/Oven, Dishwasher, Refrigerator, Freezer, Disposal
Laundry Main Level
Exterior
Garage Garage Door Opener, RV/Boat Parking, Oversized
Garage Spaces 11.0
Fence Partial, Fenced
Utilities Available Natural Gas Available, Electricity Available
Waterfront false
View Plains View
Roof Type Composition
Present Use Zoning Appropriate for 4+ Horses
Street Surface Gravel
Handicap Access Level Lot
Porch Patio, Deck
Parking Type Garage Door Opener, RV/Boat Parking, Oversized
Building
Lot Description Cul-De-Sac, Level, Abuts Ditch
Faces East
Story 1
Sewer Septic
Water Well, Well
Level or Stories One
Structure Type Wood/Frame
New Construction false
Schools
Elementary Schools Pine Lane
Middle Schools Sierra
High Schools Chaparral
School District Douglas County Re-1
Others
Senior Community false
Tax ID R103525
SqFt Source Assessor
Special Listing Condition Private Owner
Read Less Info
Want to know what your home might be worth? Contact us for a FREE valuation!

Our team is ready to help you sell your home for the highest possible price ASAP

Bought with BTT Real Estate

Making real estate fun, simple and stress-free!






