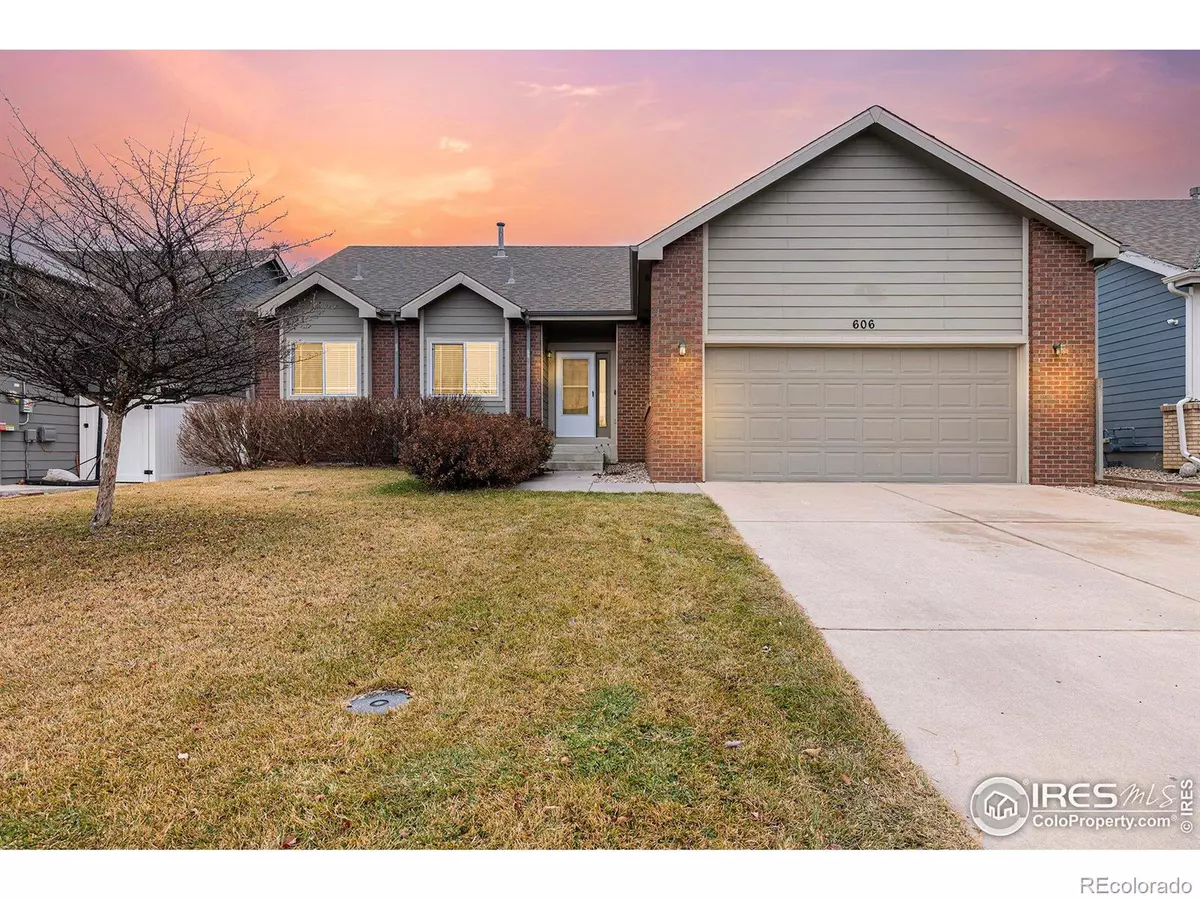$435,000
$435,000
For more information regarding the value of a property, please contact us for a free consultation.
3 Beds
2 Baths
1,426 SqFt
SOLD DATE : 01/19/2024
Key Details
Sold Price $435,000
Property Type Single Family Home
Sub Type Single Family Residence
Listing Status Sold
Purchase Type For Sale
Square Footage 1,426 sqft
Price per Sqft $305
Subdivision Pumpkin Ridge
MLS Listing ID IR1000664
Sold Date 01/19/24
Style Contemporary
Bedrooms 3
Full Baths 2
Condo Fees $43
HOA Fees $43/mo
HOA Y/N Yes
Originating Board recolorado
Year Built 2007
Annual Tax Amount $2,067
Tax Year 2022
Lot Size 6,098 Sqft
Acres 0.14
Property Description
The heart of the home, the kitchen, has been updated with brand-new stainless steel appliances, including a sleek refrigerator, stove, microwave, and dishwasher. Ample counter space and cabinetry provide both functionality and style. Comfortable Bedrooms: Three generously sized bedrooms offer a tranquil retreat, each featuring the same elegant flooring found throughout the home. The Primary bedroom boasts a 5 pc. bathroom and large w/i closet. Enjoy the Colorado sunshine in your private backyard, perfect for summer BBQs or quiet evenings under the stars. The well-maintained landscaping adds to the overall curb appeal of this charming property. Located in the popular Pumpkin Ridge Subdivision, you'll enjoy easy access to local amenities, parks, and schools. Move-In Ready: With all the hard work done, this home is truly move-in ready. Simply unpack and start creating lasting memories in your new home.
Location
State CO
County Weld
Zoning Res
Rooms
Basement Full, Unfinished
Main Level Bedrooms 3
Interior
Interior Features Eat-in Kitchen, Five Piece Bath, Open Floorplan, Vaulted Ceiling(s), Walk-In Closet(s)
Heating Forced Air
Cooling Central Air
Flooring Laminate
Fireplaces Type Gas, Great Room
Fireplace N
Appliance Dishwasher, Microwave, Oven, Refrigerator
Laundry In Unit
Exterior
Garage Spaces 2.0
Utilities Available Electricity Available, Natural Gas Available
Roof Type Composition
Total Parking Spaces 2
Garage Yes
Building
Lot Description Level, Sprinklers In Front
Story One
Sewer Public Sewer
Water Public
Level or Stories One
Structure Type Brick,Wood Frame
Schools
Elementary Schools Winograd K-8
Middle Schools Franklin
High Schools Northridge
School District Greeley 6
Others
Ownership Individual
Acceptable Financing Cash, Conventional, FHA, VA Loan
Listing Terms Cash, Conventional, FHA, VA Loan
Read Less Info
Want to know what your home might be worth? Contact us for a FREE valuation!

Our team is ready to help you sell your home for the highest possible price ASAP

© 2024 METROLIST, INC., DBA RECOLORADO® – All Rights Reserved
6455 S. Yosemite St., Suite 500 Greenwood Village, CO 80111 USA
Bought with Colorado Dream Homes Realty

Making real estate fun, simple and stress-free!






